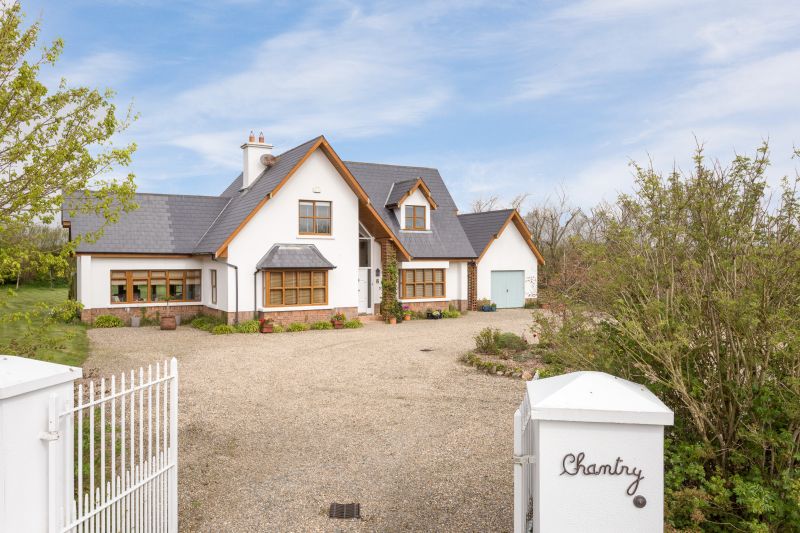‘Chantry’, Killinick, Co. Wexford

- P.O.A
- 191 M2
- 4 bedrooms
- File No. 9989
- BER No. 101219798

Chantry’ is a most impressive detached home located just outside Killinick Village, a sought after and convenient location approximately 10 minutes’ drive from Wexford town, Rosslare Europort and a choice of fabulous sandy beaches. This property is finished to an exceptionally high standard with meticulous attention to detail and the finest materials used throughout. The spacious accommodation is free flowing, bright and airy, it combines the classic feel of a country residence while benefiting from the high spec finish of today’s finest homes. Remote control electronic gates and traditional gravelled drive lead you to this home which occupies a level c. 1 acre site bounded on all sides by wild Irish hedgerows. The garden is simply laid out and cleverly landscaped for ease of mowing. There is a most interesting selection of mature native trees, ornamental shrubs and a host of daffodil and bluebells in springtime. For the gardening enthusiast there is also a large polytunnel sufficient to provide an abundance of homegrown salads, fruit and vegetables. Viewing of this exquisite home comes highly recommended, contact Wexford Auctioneers Kehoe & Associates 053 9144393.
| Accommodation | ||||
| Entrance Hallway | 4.01 x 2.77
|
Beautiful entrance flooded with light. Stairway with polished handrail and solid wood floor. | ||
| Sitting Room | 4.88 x 4.67
|
19th century Bath limestone fireplace with inset Stanley wood burning stove. Fitted unit with copper lined wood storage. Feature bay window and solid wood floor. | ||
| Study/Bedroom 4 | 4.34 x 4.09
|
With feature bay window, solid wood floor and door to Jack & Jill shower room. | ||
| Shower Room | 2.87 x 1.42
|
Farmhouse tiled floor. Shower stall with Triton T90si electric shower, w.c. & w.h.b. Double entry for guest use. | ||
| Utility Room
|
3.18 x 2.77 | Handcrafted fitted units matching main kitchen. Aged pine work surfaces and shelves, butler sink, dishwasher, washing machine and water softner. Door to garden. | ||
| Farmhouse Style Kitchen/Diner | 7.01 x 5.33 | Handcrafted Sweeney fitted kitchen with island unit. Fitted dresser with wood storage area lined in copper. Imported old Bath limestone fireplace with inset Stanley wood log burner. Ceramic double sink, integrated hob with extractor fan, integrated Bosch double oven. Double doors leading out to terrace which extends the length of the rear of the property. Handcrafted double doors with bevelled glass opening into sun room. | ||
| Sun Room | 4.65 x 3.43 | Vaulted ceiling with exposed painted beams. French doors out to sun terrace | ||
| Solid timber staircase leading to first floor. | ||||
| Bedroom 1 | 4.16 x 3.66 | With built-in wardrobes. | ||
| En-suite | Farmhouse tiled floor. Shower stall with power shower, handcrafted fitted vanity unit with large wall mirror and and w.c.
|
|||
| Bedroom 2 | 4.60 x 3.28 | Feature window with window seat and views over the rolling countryside. Built-in wardrobes.
|
||
| Bedroom 3 | 4.09 x 3.53 | With built-in wardrobes..
|
||
| Hotpress | With dual immersion.
|
|||
| Family Bathroom | 2.90 x 2.29 | Farmhouse tiled floor, recessed lighting. Handcrafted fitted vanity unit, large enamel bath with handheld shower. Power shower unit, w.c., heated towel rail.
|
||
| Outside | ||||
| Detached Garage/
Workshop
|
4.57 x 3.66 | Fitted units with integrated fridge, fitted carpet, w.c. & w.h.b. Central heating. | ||
| Garden Shed/Fuel Store | ||||
Services
Mains water.
Mains electricity.
Enviropak Treatment Plant.
OFCH.
Alarm system.
Outside
Electronic gates.
Extensive gravel drive and forecourt.
Mature c. 1 acre site bounded by native hedgerows.
South facing sun terrace.
Detached garage/workshop.
Large polytunnel.
PLEASE NOTE: The following items are included in the sale: all fitted carpets, blinds, light fittings, hob, extractor, double oven, dishwasher and washing machine. Indian Batik printing stamps and coat hooks in the entrance hallway. The red sofa and floral armchair in the sitting room. Birdcage light fitting and ornamental birds on the beams in the sunroom. The white bookcase in the Study/Bedroom 4.
