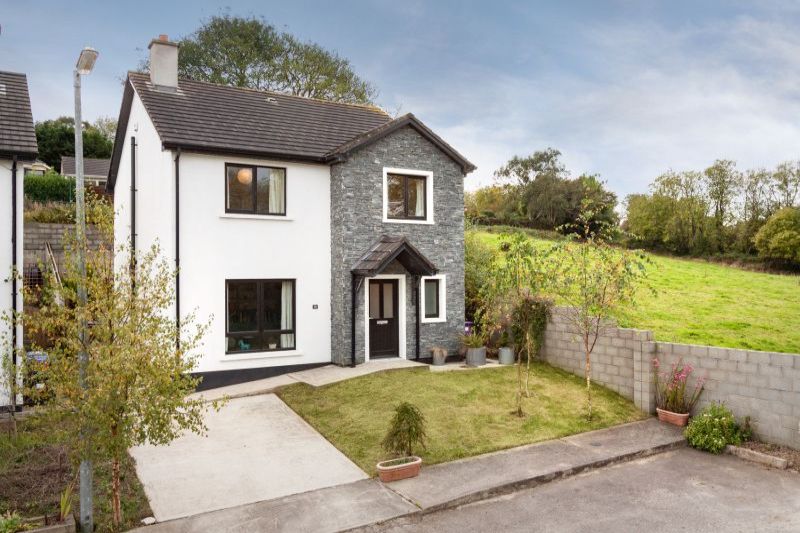18 Stony Park, Wexford

- P.O.A
- 127 M2
- 4 bedrooms
- File No. B697.BF.OON
- BER No. 101648848
- Performance 72.44 kWh/m2/yr

No. 18 Stony Park is located in one of Wexford Town’s most sought after residential locations. It is within easy walking distance of the town centre and convenient to all town centre amenities in particular Tennis Club, Boat Club, Bus & Train Station. This is a highly efficient ‘A’ Rated family home with heat recovery ventilation system, it has been well maintained, tastefully decorated and is presented to the market in mint condition. The light filled accommodation is well laid out with the added bonus of a sun room to the rear. This wonderful home is the perfect choice for those seeking a comfortable family home close to the town centre and within easy reach of the ring road and all national routes. Stony Park is a lovely private development with only 18 houses in this mature and highly convenient residential location. Outside there is an attractive garden to the front with driveway providing off street parking. To the rear there is a private enclosed low maintenance garden with sunny aspect. Viewing of this excellent family home comes highly recommended contact Wexford Auctioneers Kehoe & Associates on 053 9144393.
| Accommodation | ||
| Entrance Hallway | 5.74m x 2.00m | With tiled floor. |
| Living Room | 4.83m x 4.61m | With solid fuel stove and laminate floor. |
| Toilet | 1.43m x 1.46m | With w.c., w.h.b. and tiled floor. |
| Kitchen/Dining Area | 5.37m x 3.36m | With built-in floor and eye level units, hob, extractor, double oven, plumbed for dishwasher, tiled floor and part tiled walls, sliding patio doors to: |
| Sun Room | 3.46m x 2.33m | With tiled floor and door to outside. |
| Utility Room | 3.36m x 1.22m | With built-in shelving, storage press, worktop, plumbing for washing machine and tiled floor. |
| First Floor | ||
| Bedroom 1 | 2.83m x 2.43m | |
| Bedroom 2 | 3.78m x 2.42m | |
| Bathroom | 2.57m x 1.73m | Bath., w.c., w.h.b., heated towel rail, part tiled walls and tiled floor. |
| Hotpress | With dual immersion. | |
| Master Bedroom | 3.72m x 3.24m | |
| Shower Room Ensuite | 2.15m x 1.22m | Tiled shower stall with power shower, w.c., w.h.b., heated towel rail and tiled floor. |
| Bedroom 4 | 2.89m x 2.70m | |
Services
All mains services.
OFCH.
Multi fuel stove.
Recovery ventilation system.
Solar panels.
Air tightness control
Zoned central heating.
Alarm system.
Outside
Front garden.
Concrete drive.
Patio area.
Nicely planted low maintenance rear garden.
Side access
