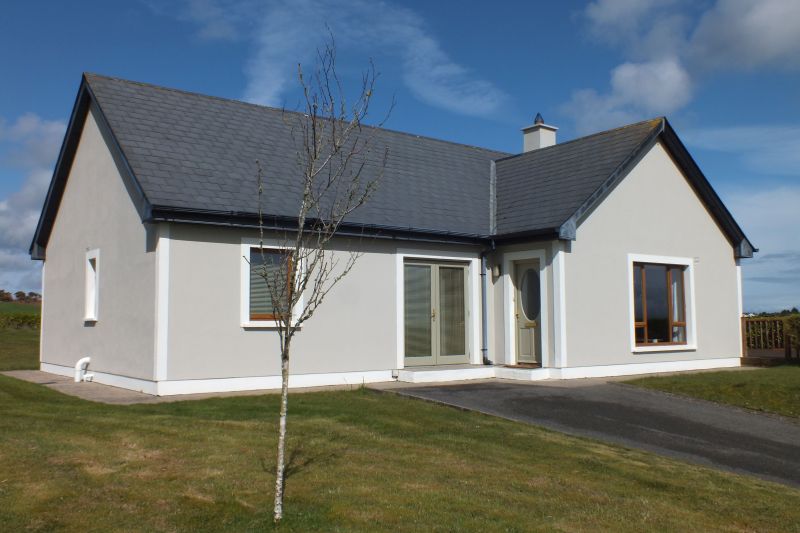7 Sea Vista, Curracloe, Co. Wexford

- P.O.A
- 113 M2
- 3 bedrooms
- File No. C128.CM.LG
- BER No. 101117596
- Performance 198.2 kWh/m2/yr

There is nothing quite like Sea Vista. No 7 is a wonderful detached home perched on a splendid site with magnificent sea views over the Raven Point from Rosslare Harbour to Wexford Town. This stunning property is part of a small cluster of 12 detached bungalows, all well-spaced out on large sites. The views are truly stunning. This property must be viewed to be fully appreciated. There is an open plan kitchen/living/dining room with a double sided stove as it’s a centre piece. There are two sets of French doors, one leading onto an extensive wrap around balcony with phenomenal sea views. The property would make an ideal holiday home, permanent home or indeed a weekend retreat. It is situated close to Curracloe Village and only a short drive from the renowned Blue Flag Beach and Raven Forest Wildlife Reserve. If you are a searching for a house in Wexford this is an opportunity not to be missed. For further details and appointment to view contact Wexford Auctioneers Kehoe & Assoc. on 053-9144393
| Accommodation | ||
| Entrance Porch | 1.78m 1.69m | |
| Kitchen/Living/Dining Open Plan Area | 7.97m x 3.69m | With fitted kitchen, wall and floor units, integrated appliances including oven, hob, extractor fan and fridge/freezer. With tiled floor, splashback, solid timber floor in living area with feature double sided stove with stone surround, vaulted ceiling and French doors leading to extensive timber decking area and some of the finest sea views in County Wexford from Rosslare Harbour, Raven Point to Wexford Town. |
| Dining Area | 5.34m x 4.06m | With solid timber floor and French doors to outside. |
| Utility Room | 3.02m x 1.69m | With fitted wall and floor level units, washing machine, dryer, tiled floor, hotpress and door to outside. |
| Rear Hall | 4.12m x 1.96m (max) | |
| Master Bedroom | 4.25m x 3.07m | With solid timber floor, ensuite, w.c, w.h.b, shower stall with Triton T90si electric shower and tiled floor to ceiling. |
| Bedroom 2 | 3.71m x 3.09m | With solid timber floor. |
| Bedroom 3 | 3.97m x 2.67m | |
| Family Bathroom | 2.47m x 1.92m | With w.c, w.h.b, bath with shower connection above and tiled floor to ceiling. |
| . | ||
NOTE: Please note the property is being offered For Sale fully furnished with the exception of some personal effects
