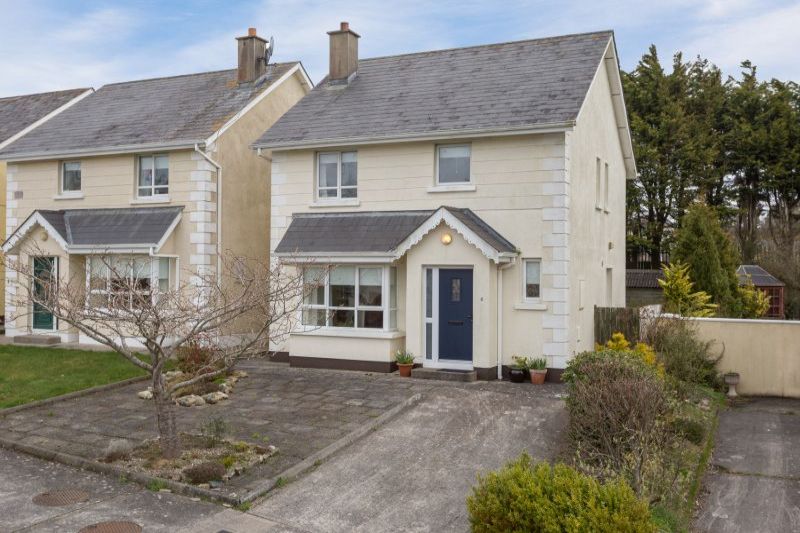6 River Glen, Curracloe, Co. Wexford

- P.O.A
- 105 M2
- 3 bedrooms
- File No. C106.BF.LG
- BER No. 102105681
- Performance 224.98 kWh/m2/yr

Excellent 3 bedroomed detached home extending to 105 sq.m. in a small private development known as ‘River Glen’, in the village of Curracloe. This is a most convenient location only a few minutes’ walk from all amenities including school, church, hotel, supermarket, pubs, etc. Only 5 minutes’ drive from a choice of superb sandy beaches. The property has been well cared for over the years and is presented to the market in mint condition. The accommodation is well proportioned, bright and airy and the property is tastefully decorated throughout. The rear garden is completely enclosed with a nice sunny aspect, extensive paved patio area and some attractive planting. There is a low maintenance garden to the front with concrete drive and side access on both sides. Curracloe is one of Wexford’s most popular coastal villages, close to the R741 Gorey to Wexford road and less than 15 minutes’ drive from Wexford town. An ideal starter home close to all amenities or an excellent weekend retreat or holiday home. For further information and viewing contact Wexford Auctioneers Kehoe & Associates 053 9144393
| Accommodation | ||
| Entrance Hallway | 5.0m x 1.44m | With tiled floor and hotpress with dual immersion. |
| Guest w.c | 1.61m x 0.73m | Fully tiled, w.c and w.h.b |
| Sitting Room | 4.06m x 4.21m | With granite hearth and provision for solid fuel stove, feature box window, tiled floor and double doors to: |
| Kitchen/Dining Area | 6.47m x 2.98m | With built-in floor and eye level units, hob, oven, extractor, fridge freezer, dishwasher, washing machine, part tiled walls, tiled floor and sliding patio door to rear garden. |
| First Floor | ||
| Bathroom | 2.37m x 1.69m | Fully tiled, bath with mixer taps, w.c and w.h.b |
| Bedroom 1 | 3.95m x 3.26m | |
| Shower Room Ensuite | 2.37m x 1.42m | With double shower tray with electric shower, w.c, w.h.b, part tiled walls and tiled floor. |
| Bedroom 2 | 2.75m x 3.91m | With timber floor. |
| Bedroom 3 | 2.71m x 2.48m | With built-in wardrobe and timber floor. |
Services
Mains water
Mains electricity
OFCH
Outside
Concrete drive
Private enclosed rear garden
Extensive paved patio area
Barna shed
NOTE: Annual Service Charge €300 per annum. The existing stove is cracked and needs to be replaced. The property is for sale including most furniture - full inventory of contents available on request.
