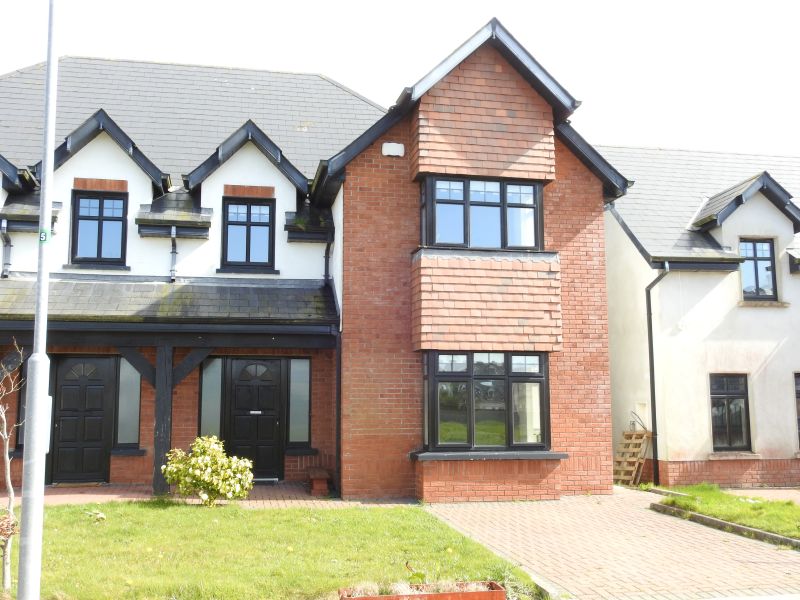8 Churchtown Court, Kilrane, Co. Wexford

- P.O.A
- 130 M2
- 4 bedrooms
- File No. B318.8
- BER No. 104659834
- Performance 209.65 kWh/m2/yr

Churchtown Court is situated in the heart of Kilrane village. All amenities are literally on your doorstep with school, church, pubs, restaurant, etc. all within easy walking distance. Conveniently located, only a few minutes’ drive from International Ferry Port at Rosslare Harbour and about 15 minutes’ drive from Wexford town. It is very easily accessible with an extensive timetable of busses to and from Dublin on a daily basis. Within easy reach of St. Helens Bay and numerous other sandy beaches. The property is presented in good condition throughout with bright, spacious room ideal family accommodation. There is a large enclosed rear garden with side access, barna sheds and extensive decking. Brick drive and garden to the front. It would be a perfect permanent home, holiday home or indeed a weekend retreat to escape the ever increasing ‘hustle & bustle’ of city life.
| Accommodation | ||
| Entrance Hallway | 5.21m x 2.75m | With tiled floor, stairs to first floor and understairs storage press. |
| Sitting Room | 4.71m x 3.68m | With timber floor, solid fuel stove and bay window. |
| Kitchen/Dining Area | 5.79m x 3.64m | With built-in eye and floor level units, dishwasher, wired for electric cooker, part tiled walls, tiled floor and French doors to rear garden. |
| Utility Room | 2.74m x 2.10m | With built-in storage, plumbing for washing machine, tiled floor and door to outside. |
| Toilet | 2.74m x 1.4m | With w.c, w.h.b and tiled floor. |
| First Floor | ||
| Bedroom 1 | 3.59m x 2.71m | With built-in wardrobe and laminate floor. |
| Bedroom 2 | 3.65m x 3.5m | With laminate floor. |
| Hotpress | With dual immersion. | |
| Bathroom | 1.65m x 1.87m | Bath with power shower over, w.c, w.h.b, heated towel rail and fully tiled. |
| Bedroom 3 | 3.65m x 3.99m | With extensive range of built-in wardrobes, bay window, laminate floor and shower ensuite. |
| Ensuite | 1.63m x 2.42m | Shower stall with electric shower, w.c , w.h.b and fully tiled. |
| Bedroom 4 | 2.42m x 2.71m | With built-in shelving. |
Services
Mains water.
Mains electricity.
Mains drainage.
SFCH (back boiler stove)
Outside
Front garden with cobblelock drive.
Ample visitor car parking.
Enclosed rear garden with side access.
Extensive decking.
3 x Barna sheds.
