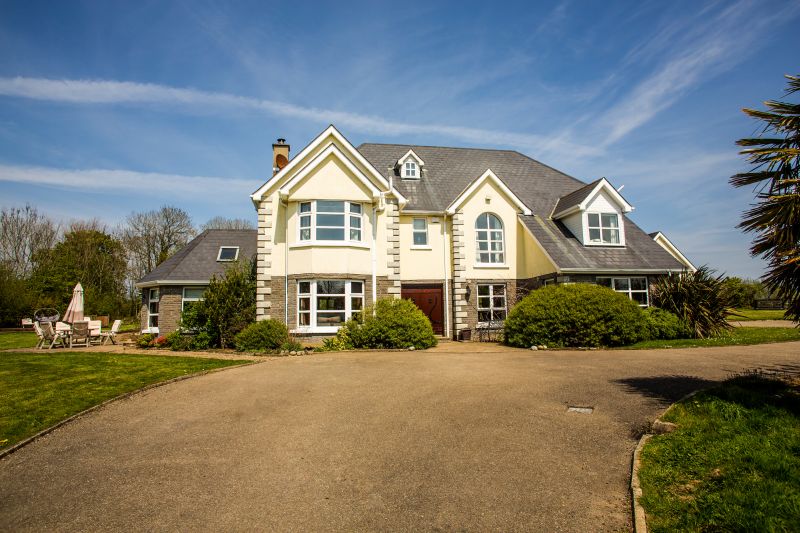Tykillen, Crossabeg, Co. Wexford

- P.O.A
- 400 M2
- 5 bedrooms
- File No. b565
- BER No. 108605437
- Performance 164.59 kWh/m2/yr

Exquisite c. 400 sq.m. Detached Family Home on Four Acres
We are delighted to present for sale this splendid detached family residence offering complete peace and privacy at Tykillen, Crossabeg. It is located in a much sought after address only a short drive from Wexford town. Internally the property enjoys bright and spacious well-proportioned accommodation and all the principle rooms overlook the wonderful gardens. These gardens are an outstanding feature and are mainly in lawn with mature shrubbery, extensive patio area and a separate paddock to the rear. It provides 400 sq.m. /4,306 sq.ft. approx. of stunningly elegant and superbly appointed accommodation. Outside there is a detached garage with gymnasium/home office at first floor level. This may also have potential as a self-contained apartment. The property enjoys a very warm welcoming atmosphere and the entire has been tastefully decorated. To appreciate this truly magnificent family residence viewing is essential. For further details and appointment to view contact Colum Murphy at the sole selling agents; Kehoe & Assoc. 053 9144393.
| Accommodation | ||||
| Entrance Hallway | 8.49m x 5.95m | With handmade sweeping staircase, tiled floor, timber panel ceiling. | ||
| Sitting Room | 9.09m x 5.63m (L-Shaped) | With solid fuel burning stove with feature brick surround, part vaulted ceiling, tiled & solid timber floor. Double door leading to entrance hall: | ||
| Kitchen/ Dining
|
7.83m x 4.33m | With solid timber handmade fitted kitchen, extensive storage and extensive island unit with stainless steel sink unit, double Belfast style sink with double drainer, marble worktops throughout and Belling Rangemaster stove. | ||
| Living Area | 5.32m x 4.32m | With solid fuel burning stove, brick surround and Bay window. | ||
| Sun Room | 5.18m x 3.94m | With solid timber floor, vaulted ceiling, French Doors to patio area outside. | ||
| Utility Room | 3.89m x 2.01m | With fitted wall and floor units, stainless steel sink unit, plumbed for washing machine. Door to outside. | ||
| Guest w.c. | 2.02m x 1.05m | With w.c. and w.h.b., tiled floor and half wall. | ||
| Office | 4.34m x 3.96m | With solid timber floor. | ||
| T.V. Room | 4.34m x 3.20m | With solid timber floor, recessed ceiling spotlights. | ||
|
Feature Staircase to First Floor |
||||
| Landing Area | 5.00m x 2.88m | |||
| Master Bedroom | 6.36m x 4.28m | Including ensuite and walk in wardrobe. Ensuite with w.c., w.h.b., shower stall with Triton T90si electric shower, tiled half wall, splashback and shower stall. Walkin wardrobe with extensive fitted units. | ||
| Bedroom 2 | 3.90m x 4.32m | With ensuite, w.c., w.h.b., shower stall with mains shower, tiled half wall and shower stall | ||
| Bedroom 3 | 5.08m x 4.38m | With walk in wardrobe/dressing room. | ||
| Bedroom 4 | 3.58m x 3.52m | With walk in wardrobe/dressing room. | ||
| Bedroom 5 | 4.00m x 2.88m | |||
| Family Bathroom | 3.49m x 2.77m | With w.c., w.h.b., shower stall with mains shower, free standing bath, marble vanity unit with built in w.h.b. | ||
| Landing Area | Walk in hotpress. | |||
|
Stairs to Second Floor |
||||
| Guest Suite | 8.50m x 4.97m | With ensuite. | ||
| Ensuite | 3.63m x 2.98m | With w.c., w.h.b., shower stall with mains shower, bath, walk in wardrobe/dressing room. | ||
| Total Floor Area: c. 400 sq.m. (c. 4, 306 sq.ft.) | ||||
| Detached Garage | 9.04m x 4.82m | Automated roller garage door, boiler house to rear. | ||
|
Timber Stairs to First Floor |
||||
| Gym/Home Office/Kids Den | 6.94m x 4.67m | |||
Services
Sewerage treatment plant.
Mains water.
Pressurised water system
ESB.
Telephone.
Broadband.
OFCH.
PVC double glazing.
Outside
Extensive garden.
Tarmacadam curb driveway.
Mature private site.
Playground.
Detached garage.
Patio area.
Paddock to rear.
Total site area 4.1 acres.
Extensive timber decking area.
