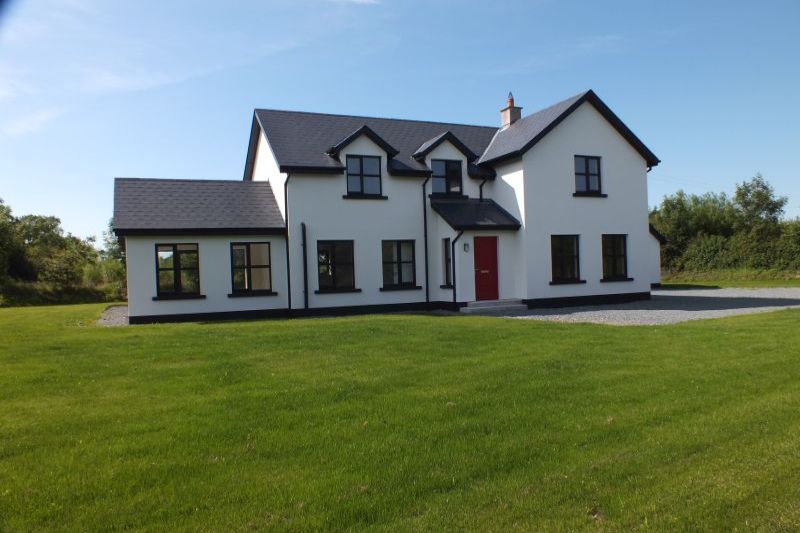‘Woodfield’, Rathaspeck, Co. Wexford

- P.O.A
- 189 M2
- 4 bedrooms
- File No. b928
- BER No. 109911966
- Performance 149.39 kWh/m2/yr

This newly built residence with detached garage is exceptionally well located at Rathaspeck, in a highly sought after area most convenient to Wexford Town. It is situated only a short drive from all schools, shops and modern conveniences at Wexford Town. There is easy access to Wexford’s Bypass and Roads Network. It is also most convenient to Johnstown Castle & Gardens, Piercestown Village with an excellent school and sporting facilities. It occupies a level c. 0.5 acre site with gardens in lawn to front, rear and side. The property is presented in excellent condition and includes an allowance for the kitchen. This fine family home comes to the market new and ready for immediate occupation, fabulously located in the countryside yet with neighbours to hand and only minutes to Wexford town and all amenities. Viewing is highly recommended by the sole selling agents, Kehoe & Assoc. at 053 9144393.
| Accommodation | ||
| Entrance Hallway | 4.92m x 2.96m (average) | Timber floor covering, staircase to first floor. |
| Living Room | 4.85m x 4.36m | Timber floor covering, opening for fireplace, TV point. |
| Kitchen/Dining Area | 6.08m x 4.15m | Tiled floor, spotlights in ceiling, sun room off, kitchen allowance of €4,000. |
| Sun Room | 4.31m x 3.57m | Kitchen/Dining Off, Tiled floor, vaulted ceiling, French doors opening onto back garden. |
| Utility Room | 2.48m x 2.41m | Tiled floor, door to back garden. |
| Bedroom 4 | 3.64m x 3.62m | Timber floor covering, TV point. |
| Downstairs Toilet | 2.61m x 1.53m | Tiled floor, w.c.,w.h.b., mirror, wall light, window. |
| Stairs to First Floor | ||
| Landing | 4.79m x 3.58m | Timber floor covering, hotpress off. |
| Family Bathroom | 3.45m x 2.42m | With w.c., w.h.b., bath, corner shower stall, Triton shower, mirror. |
| Master Bedroom | 4.17m x 4.00m | Timber floor covering, TV point. |
| Ensuite | 2.95m x 2.40m | With w.c., w.h.b., corner shower stall with Triton shower. |
| Bedroom 2 | 4.83m x 3.43m (average) | Timber floor covering, TV point. |
| Bedroom 3 | 4.55m x 4.16m | Timber floor covering, TV point. |
Services
Mains water.
Biocrete Treatment Plant.
ESB.
OFCH.
Outside
c. 0.5 acre site.
Block built detached garage 6.81m x 4.79m
Garden in lawn to front, rear and side.
