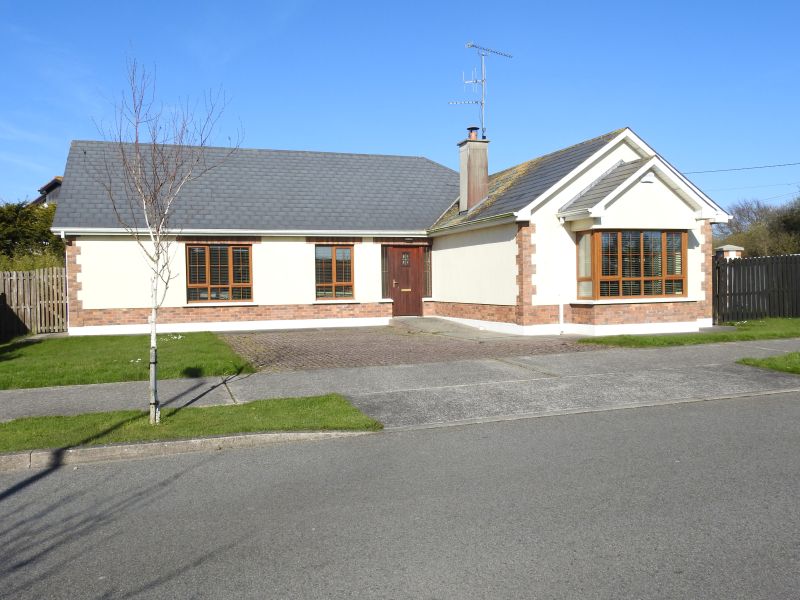1 Portside, Rosslare Harbour, Co. Wexford

- P.O.A
- 145 M2
- 4 bedrooms
- File No. 9471
- BER No. 109666370
- Performance 198.54 kWh/m2/yr

Attractive detached bungalow extending to c. 145 sq. m. (c. 1,560 sq. ft.) in this much sought after private cul-de-sac development. Within walking distance of Rosslare Euro Port, bus/train services, shops, pharmacy, medical centre, church, bank and all the amenities available in the village of Rosslare Harbour. Only 5 minutes’ drive from the fabulous sandy beach at St. Helen’s and within walking distance of the stunning coastal walk and dunes at Rosslare Harbour. No. 1 Portside is a well presented spacious bungalow with four double bedrooms and excellent reception rooms. Large corner site with enclosed rear garden and extensive cobble-lock drive with ample parking to the front. Viewing of this convenient village centre bungalow comes highly recommended contact Kehoe & Associates 053 9144393.
| Accommodation | ||
| Entrance Hallway | 4.003m x 3.035m | With timber floor. |
| Living Room | 5.389m x 4.483m | With feature bay window, window seat with storage, solid fuel stove and double doors to: |
| Dining Room | 4.024m x 4.381m | With timber floor and sliding patio doors to garden. |
| Kitchen | 5.260m x 4.462m (max L-Shaped) | Island unit with electric hob and storage underneath, built-in floor level units, Belfast sink, dishwasher, oven and timber floor. |
| Utility Room | 2.400m x 1.692m | With built in units, plumbing for washing machine, space for tumble dryer, door to outside and tiled floor. |
| Bedroom 1 | 2.824m x 3.088m | With timber floor. |
| Bathroom | 3.066m x 1.887m | Tiled shower stall with power shower, free standing bath with shower attachment, w.c., w.h.b. and timber floor. |
| Walk-In Hotpress | With dual immersion. | |
| Bedroom 2 | 2.969m x 4.386m | With timber floor. |
| Walk-In Wardrobe | 1.547m x 1.302m | |
| Shower Room Ensuite | 1.734m x 1.856m | Shower stall, w.c., w.h.b. and fully tiled. |
| Bedroom 3 | 3.456m x 2.730m | With timber floor |
| Shower Room | 1.298m x 1.563m | Tiled shower with electric shower, w.c., w.h.b. and tiled floor. |
| Bedroom 4 | 2.758m x 2.555m | With timber floor. |
Services
Mains electricity.
Mains water.
Mains drainage.
Oil fired central heating.
Alarm system.
Outside
Large corner site.
Enclosed rear garden.
Extensive cobble-lock drive with ample parking.
Paved patio area.
