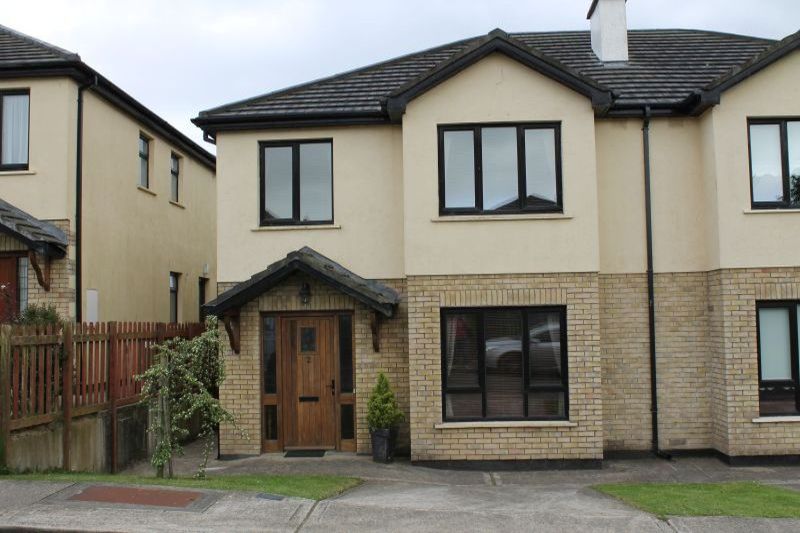2 Chestnut Walk, Kilmuckridge, Co. Wexford

- P.O.A
- 106 M2
- 4 bedrooms
- File No. c069
- BER No. 108848987
- Performance 176.69 kWh/m2/yr

This 4 bed property comes to the market located in a lovely development in the heart of Kilmuckridge Village with a lovely private back garden. This wonderful property offers four spacious bedrooms and the home extends to approx. 105.90 sq. m. (1,140 sq. ft.) of modern living space all within a friendly village community. It is a most convenient location adjacent to Kilmuckridge Village and within walking distance to all amenities including primary & secondary schools, childcare facilities, church, supermarket, pubs, hotel etc. There is also a renowned ‘Blue Flag’ beach at Morriscastle, at your doorstep. Viewing is highly recommended by the agents. For further details and appointment to view contact the sole selling agents; Kehoe & Assoc., 053 9144393
| Accommodation | ||
| Entrance Hallway | 6.62m x 1.06m | Stairs to first floor. |
| Living Room | 4.90m x 4.23m | Timber floor covering, brick fireplace, radiator cover, bay window. |
| Kitchen/Dining Area | 4.60m x 4.05m | Cream porcelain tiles, cream shaker style kitchen units, tiled splashback, patio doors to patio are and private back garden. |
| Utility Room | 2.34m x 1.43m | Tiled floor, plumbed for washing machine, door to garden.
|
| Downstairs WC | 1.52m x 1.43m | With wc, whb and shower.
|
| Landing hotpress off | ||
| Master Bedroom | 4.60m x 3.65m | Timber floor covering and ensuite off. |
| Ensuite | 2.37m x 0.94m | With wc, whb and shower |
| Bedroom 2 | 3.32m x 3.04m | Timber floor covering and built in wardrobe. |
| Bedroom 3 | 2.98m x 2.19m | Timber floor covering. |
| Bathroom | 2.01m x 1.75m | Tiled floor, wc, whb, shower, tiled splashback and tiled around shower. |
| Bedroom 4 | 2.98m x 2.37m |
Services
Mains water.
Mains drainage.
ESB.
OFCH.
uPVC double glazed windows.
Outside
Parking space to the front of house.
Side access.
Private rear garden not overlooked.
