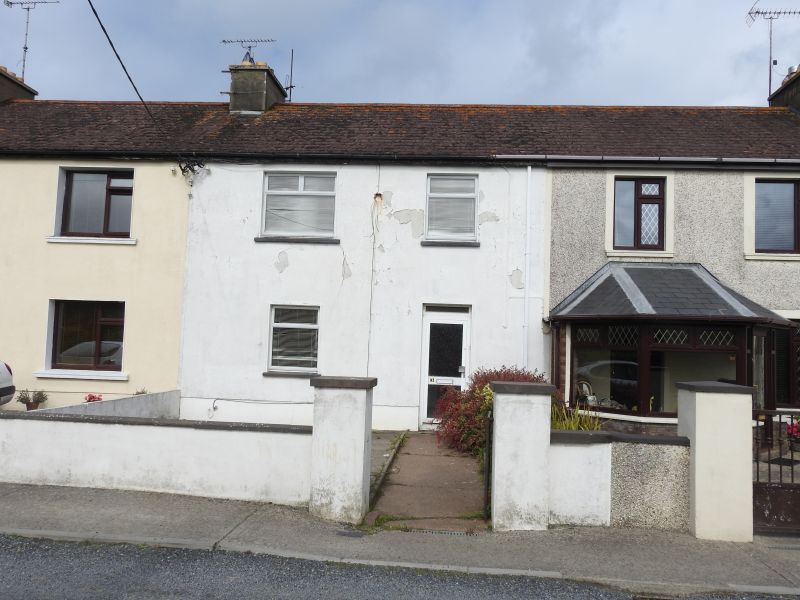3 Ard na Mara, Rosslare Harbour, Co. Wexford

- P.O.A
- 103 M2
- 4 bedrooms
- File No. b937
- BER No. 102096310
- Performance 422.2 kWh/m2/yr

This conveniently located four bedroomed mid-terraced property enjoys an excellent location in the village of Rosslare Harbour. It is literally 3 minutes’ walk from amenities such as church, bank, supermarket, pharmacy, medical centre, etc. etc. A 5 minute walk will take you to the Rosslare Euro Port with daily sailings to the UK and Mainland Europe. There are multiple train and bus connections to Wexford and in turn Dublin. The local primary school is less than a 15 minutes’ walk from the property and there are secondary school bus services from the village. The property itself is in need of some upgrading but offers huge potential with bright spacious accommodation laid out over two floors, with a little effort and imagination this property would make a lovely family home. Given its proximity to the coastline, coastal walks, dunes and the nearby St. Helens Beach it also has potential as a holiday home or weekend retreat. There is a garden to the front with potential for off street parking, to the rear there is a patio area, concreted yard, fuel store/ garden shed, lawn/garden and rear access. For further details and appointment to view contact Wexford Auctioneers Kehoe & Associates 053 9144393.
| Accommodation | ||
| Entrance Hallway | 4.09m x 2.34m | With tiled floor. |
| Kitchen | 5.36m x 2.54m | With built-in floor and eye level units, hob, extractor, double bowl stainless steel sink unit, plumbing for washing machine, part tiled walls, tiled floor and door to outside. |
| Living/Dining Room | 6.59m x 3.80m | Open fireplace with backboiler. |
| Play Room/Bedroom 4 | 3.49m x 2.73m | With built-in wardrobe. |
| Hotpress | With dual immersion. | |
| First Floor | ||
| Bathroom | 2.30m x 1.80m | Fully tiled, bath with mixer taps, w.c., w.h.b. and heated towel rail. |
| Bedroom 1 | 3.47m x 2.81m | With built-in wardrobes. |
| Bedroom 2 | 3.99m x 3.51m | With built-in wardrobes. |
| Bedroom 3 | 2.35m x 2.38m |
Services
Mains water.
Mains electricity.
Mains drainage.
Dual OFCH and BBCH.
Outside
Front garden with potential for parking.
Cobble-lock patio area.
Large paved/concreted yard.
Rear garden/lawn.
Rear access.
