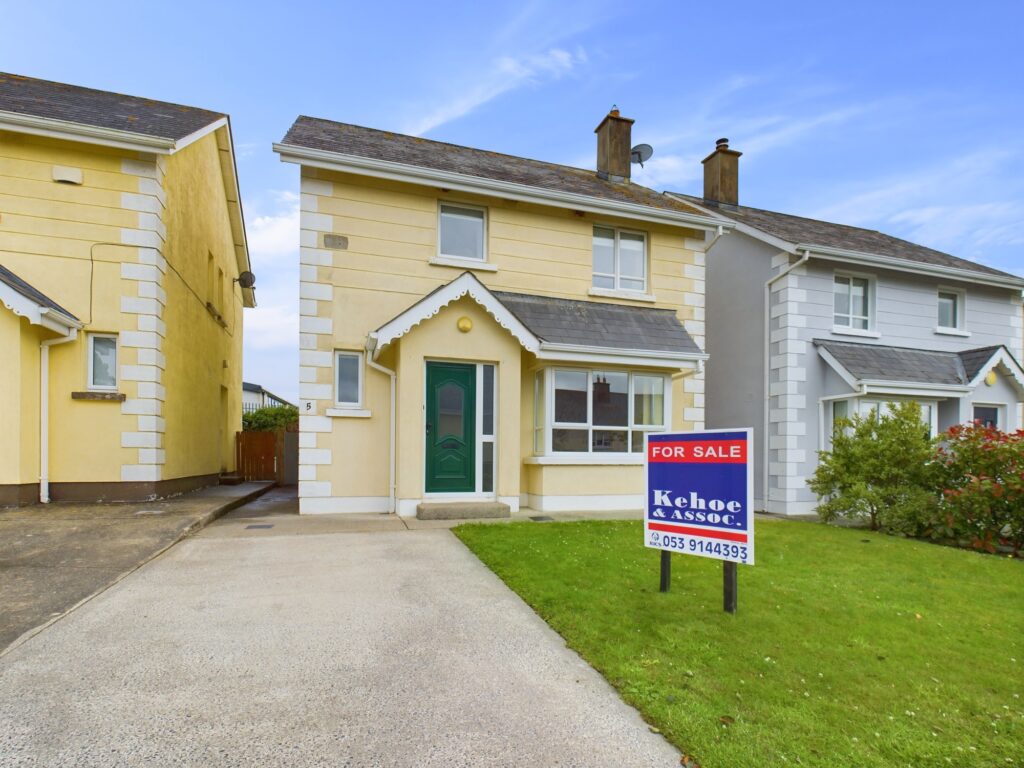5 Riverglen, Curracloe, Co. Wexford

- P.O.A
- 95 M2
- 3 bedrooms
- File No. d724
- BER No. 109234849
- Performance 235.34 kWh/m2/yr

Kehoe & Associates are delighted to present No.5 Riverglen to market. Riverglen is situated in the renowned village of Curracloe, just 2.5km from its stunning beach ‘Blue Flag’ and Raven Wood Nature Reserve. Curracloe Beach is one of Ireland’s finest, offering miles of golden sands and picturesque dunes. The village provides a range of amenities including shops, Curracloe National School, church, post office, pubs, Hotel Curracloe and Curracloe United ensuring all your needs are met. Luxury hotel ‘Ravenport Resort’ has recently opened its doors in Curracloe featuring a spa and leisure centre. Curracloe Links Golf Course is currently under development with an expected opening in 2026. Wexford town, with its array of shopping, dining, and cultural attractions, is easily accessible, making this location perfect for those seeking a balance between countryside living and urban convenience. Local GAA Club ‘Shelmaliers’ is just 3km from this property.
This excellent 3-bedroom detached family home extends to c. 95 sq.m. / 1,023 sq.ft. Double doors from the living room into the kitchen / dining area creates a spacious and seamless open plan flow. A large feature bay window in the living room together with a French sliding door in the dining area allow natural light to flood the space, creating a warm and inviting atmosphere. A welcoming entrance hallway and a guest wc complete the ground floor accommodation. Upstairs there are 3 well-proportioned bedrooms and a family bathroom. The master bedroom features an en-suite bathroom for added convenience. Externally there is an off-street parking space and a low maintenance rear garden which is laid out in lawn.
This property would make a perfect family home, retirement home, summer residence or investment property.
CLICK HERE FOR VIRTUAL TOUR
| Accommodation |
|
|
| Ground Floor | ||
| Entrance Hallway | 4.89m x 1.43m | Laminate floor, hotpress and staircase to first floor. |
| Guest W.C. | 1.57m x 0.57m | Tiled floor, w.c., w.h.b. and part tiled walls. |
| Sitting room | 4.21m x 4.06m | Laminate floor, open firepolace, feature bay window and double doors into: |
| Kitchen/ Dining Area | 6.47m x 3.83m (max) | Tiled floor, floor and eye level units, electric oven and hob with extractor fan, washing machine, dishwasher, stainless steel sink and sliding doors to rear garden. |
| First Floor | ||
| Landing | 3.58m x 1.07m | Carpet floor. |
| Family Bathroom | 2.36m x 1.70m | Fully tiled, w.c., w.h.b. and bath with Triton t90sr electric shower. |
| Bedroom 3 | 2.70m x 2.48m | Carpet floor and built-in wardrobe unit. |
| Bedroom 2 | 3.90m x 2.76m | Carpet floor. |
| Master Bedroom | 3.96m x 3.27m | Laminate floor and ensuite. |
| Ensuite | 2.36m x 1.42m | Tiled floor, w.c., w.h.b., shower Triton t90sr electric shower and tiled surround. |
Outside
Off street parking
Low maintenance rear lawn
Large communal lawn area
Village centre location
Services
Mains water
Septic tank drainage
OFCH
ESB
Fibre broadband available
NOTE: Residents Association fee in the region of €300 per annum
VIEWING: Strictly by prior appointment with the sole selling agents only.
