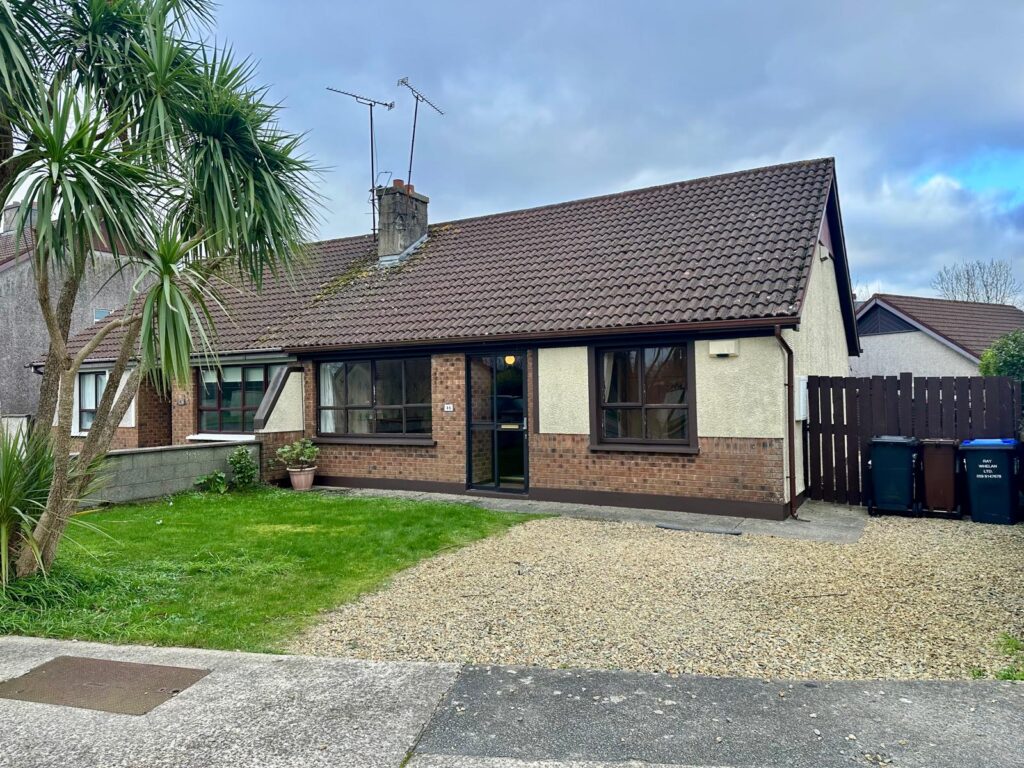46 The Grove, Clonard Road, Wexford

- P.O.A
- 64 M2
- 2 bedrooms
- File No. d867
- BER No. 118037019
- Performance 244.9 kWh/m2/yr

Charming Two-Bedroom Semi-Detached Bungalow in a Private Development offers an exceptional opportunity to own a well-appointed home in a serene and established area of Clonard, Wexford Town. Strategically situated for convenient access to essential amenities—including shops, pharmacies, schools, churches, and public transport—this property is just a 5-minute drive from Wexford Town Centre, blending convenience with tranquil seclusion.
The spacious and well-designed living areas feature a welcoming living room with an open fireplace, and a kitchen/diner that opens to a private rear garden—ideal for relaxing gatherings and cozy evenings. The property includes a substantial rear garden, with wide side access to the south-facing garden, and offers off-street parking with a front driveway and a well-maintained lawn featuring mature plantings.
While the bungalow would benefit from minor updates and modern enhancements, it presents a solid foundation for future development. With a creative touch, this property can transform into a delightful and comfortable home.
This residence is perfect for retirees seeking a peaceful retreat or those looking to downsize into a manageable, cozy living space in a prime location. Don't miss the chance to explore and envision your future at Charming Two-Bedroom Semi-Detached Bungalow in a Private Development.
| Accommodation | ||
| Entrance Porch | 1.15m x 0.67m | Tiled flooring with step up in to |
| Entrance Hall | 4.68m x 1.16m | Tiled flooring throughout. Hatch to attic, dual fuel immersion hot-press, pre-paid power, wiring for alarm |
| Sitting Room | 4.23m x 3.45m | Timber laminate flooring throughout. feature fireplace with brick surround and timber mantlepiece, large window overlooking from gardens. |
| Double door leading to: | ||
| Kitchen/Dining Room | 3.56m x 3.45m | Tiled flooring throughout, floor an eye level cabinets with a Siemens washing machine, free standing Bompani dual fuel oven and extractor fan, free standing Hoover fridge freezer. Door leading to rear garden. |
| Bedroom 1 | 3.57m x 3.20m | Timber laminate flooring, built in wardrobe, large window overlooking front driveway. |
| Bedroom 2 | 3.57m x 2.56m | Timber laminate flooring, large window overlooking rear garden, built in wardrobes. |
| Family Shower Room | 2.54m x 1.78m | Tiled flooring, enclosed shower with Triton T90 z electric shower, timber cladding across all walls, w.h.b with mirror and lighting overhead and w.c., wall mounted cabinetry space. |
Outside
Front driveway
Gardens in lawn
Gated large side entrance
Garden shed.
Services
Mains Water
Mains Drainage
OFCH condensing boiler (back boiler potential)
Prepay Power Electric
Fibre Broadband
