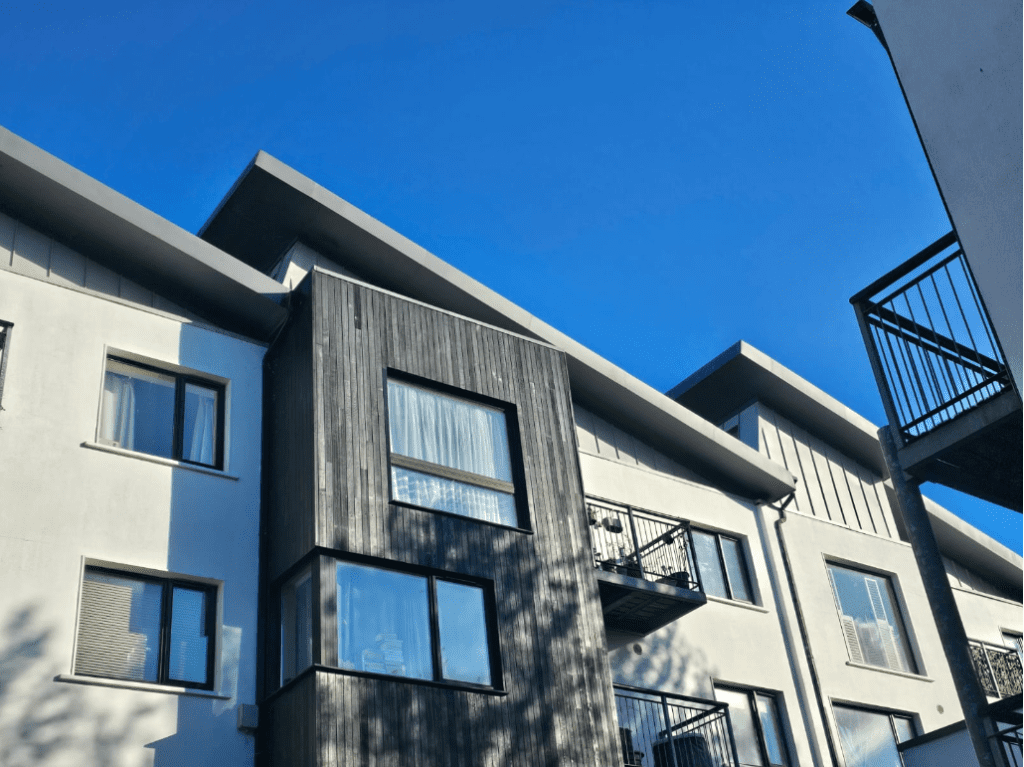Apartment 40, The Maltings, The Faythe, Wexford

- P.O.A
- 67 M2
- 2 bedrooms
- File No. d783
- BER No. 117750901
- Performance 206.57 kWh/m2/yr

Apartment 40 The Maltings is most conveniently located in The Faythe, within walking distance of all the amenities Wexford Town has to offer. Tesco Supermarket, Bride Street Church, The Faythe National School and The Swan Bar are all just metres from your doorstep. Other nearby amenities include Wexford bus and rail stations, hotels, leisure centres, GAA clubs, restaurants and SETU. Wexford quays wonderful waterfront is steps away from your doorstep along with ‘The Rocks Walking Trail’, which offers a moderate length walk with splendid views over Wexford town.
Internally, the bright and spacious accommodation extends to c. 67 sq.m. / 721 sq.ft. and comprises an entrance hallway, open plan kitchen / dining / living area, 2 bedrooms (master ensuite) and a shower room. The apartment boasts a vaulted ceiling in the kitchen / dining / living area adding additional light to this space and a balcony with a sunny westerly aspect. Apartment 40 has its own designated car parking space and the apartment block is serviced with an elevator. Splendid views stretching from The Raven Point across to The Burrow, Rosslare Strand can be seen from outside the apartment door.
This property would be ideally suited to a first-time buyer, anybody downsizing or indeed an investor. Viewing comes highly recommended.
CLICK HERE FOR VIRTUAL TOUR
| Accommodation |
|
|
| Entrance Hallway | 1.95m x 1.47m | Carpet floor. |
| 3.69m x 1.10m | Carpet floor. | |
| Hotpress | ||
| Open plan Kitchen / Dining / Living | 8.36m x 3.29m | Vaulted ceiling and door to balcony area. |
| Storage Room | 1.92m x 0.73m | Built-in shelving. |
| Kitchen | 2.53m x 2.40m | Tiled floor, electric oven, hob and extraction fan, floor and eye level units, stainless steel sink, Hotpoint washing machine, integrated fridge freezer and vaulted ceiling. |
| Living / Dining Room | 5.93m x 3.30m | Carpet floor, vaulted ceiling and door to balcony area. |
| Bedroom 2 | 2.78m x 2.40m | Carpet floor and built-in wardrobe unit. |
| Shower Room | 2.48m x 2.10m (max) | Tiled floor, part tiled walls, w.c., w.h.b., shower stall with tiled surround. |
| Storage Room | 0.87m x 0.87m | Tiled floor. |
| Master Bedroom | 3.66m x 2.76m | Carpet floor and built-in wardrobe units. |
| Ensuite | 2.17m x 1.99m | Tiled floor, part tiled walls, w.c., w.h.b. and shower stall with tiled surround. |
Outside
Excellent town centre location
Balcony with westerly aspect
Designated parking space
Gated apartment complex
Views of The Raven Point and The Burrow from outisde the apartment door
Services
Mains water
Mains drainage
ESB
Electric storage heating
High speed broadband available
SERVICE CHARGE: The service charge for 2023/2024 was €1,588.57 and includes building insurance, sinking fund, refuse collection and maintenance of the common areas.
The management company is Citadel Property Management.
