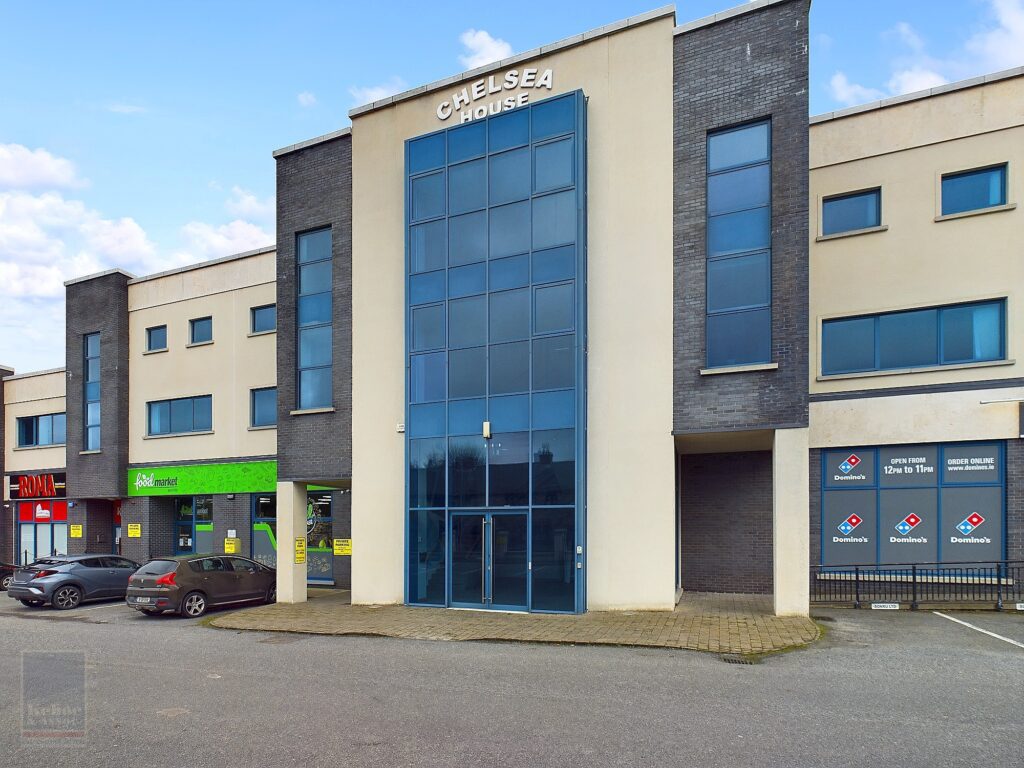c. 743 Sq.m. / 8,000 Sq.ft of Exceptional Offices at Chelsea House, Distillery Road, Wexford

- P.O.A
- 743 M2
- File No. 9149
- BER No. 800310104
- Performance 576.69 kWh/m2/yr

- Excellent location adjacent to Wexford Town Centre Walking distance of all amenities
- Bright, light filled contemporary accommodation with own door access, laid out over two floors serviced by a lift
- There is 20 dedicated car parking spaces attached to the lease.
- High profile position on one of the busiest access roads into Wexford Town.
CLICK HERE FOR VIRTUAL TOUR
LOCATION
Chelsea House centrally located at Distillery Road, close to Wexford Town Centre. This highly accessible location is close to the N25, N11 and Wexford’s bypass ring road. It is approximately 15 minutes driving distance from the M11 motorway at Oilgate. This location is approximately 10 minutes’ walk from Wexford’s main street and close to a host of amenities including restaurants, supermarkets, café’s, hotels, shops, etc.
Wexford is an expanding County Town with an urban population in the region of 20,000 people - (Source: CSO Census 2016). The preliminary results of Census 2022 show that County Wexford’s population has seen a rise of 9.2% since 2016. At the time of the last census County Wexford recorded a population of 149,425. The Central Statistics Office (CSO) has revealed that Wexford has seen a rise to 163,527 or 9.2%. This increase was slightly above the national increase of 7.6%, with Ireland recording a population of 5.1 million as of April 3, 2022.
Wexford has become an increasingly popular location to live, as people seek to escape the crowded capital, and this has combined with an increasing trend towards working from home. Wexford saw one of the highest levels of inward migration since 2016, with 9,487 people opting to move here. It was by far the highest in the south-east, with Waterford gaining 7,564,
Carlow 2,807 and Kilkenny 1,756. In fact, Wexford saw the fifth highest number for estimated net migration in Ireland. (Source: CSO Census 2022)
GENERAL DESCRIPTION
The offices extend to approximately 743 sq. m. / 8,000 sq. ft. They are own door access offices laid out over first and second floor, serviced by a lift. This premises provides contemporary flexible accessible accommodation and ideally suitable for many companies. There is an excellent mix of large open plan areas, individual offices, break-out offices, etc. At second floor level there is an extensive canteen facility, and the property is well serviced with w.c’s.
ACCOMMODATION
| Ground Floor | ||
| Reception / Lobby | 7.70m x 6.60m | Tiled floor, staircase to first floor and elevator. |
| First Floor | ||
| Landing | Tiled floor and elevator access | |
| Office Space 1 | ||
| Open Plan Office Space | 23.04m x 9.44m | Raised carpet floor to faciliate services, dual aspect windows and access to fire exit stairwell. |
| Ladies W.C. | 3.66m x 2.95m | Tiled floor and dual w.h.b. |
| Gents | 3.66m x 2.93m | Tiled floor and dual w.h.b. |
| Storage | 2.80m x 1.52m | Carpet floor. |
| Office | 2.48m x 2.09m | Carpet floor. |
| Office Space 2 | ||
| Cloaks Room | 5.10m x 3.59m | |
| Open Plan Office Space | 19.36m x 9.44m | Dual aspect windows, raised carpet floor to facilatate services and acces to fiere exit stairwell. |
| Gents W.C. | 3.67m x 2.92m | Tiled floor and dual w.h.b. |
| Ladies W.c. | 3.64m x 2.93m | Tiled floor and dual w.h.b. |
| Storage Room | 2.80m x 1.51m | Carpet floor. |
| Office | 2.80m x 2.20m | Carpet floor. |
| Second Floor | ||
| Landing | Tiled floor and elevator access. | |
| Accessible W.C. | 3.86m x 1.58m | Tiled floor w.c. and w.h.b. |
| Office Space 3 | ||
| Corridor | 8.41m x 1.42m | Tiled floor. |
| Storage / Office 1 | 3.62m x 2.04m | Carpet floor. |
| Office 2 | 12.04m x 3.82m | Carpet floor. |
| Office 3 | 4.43m x 4.01m | Carpet floor. |
| Open Plan Office Space | 9.50m x 8.87m | Carpet floor. |
| Office Space 4 | ||
| Corridor | 8.46m x 1.41m | Tiled floor. |
| Office 1 | 12.05m x 3.83m | Carpet floor. |
| Office 2 | 5.42m x 4.02m | Carpet floor. |
| Staff Quarters / Canteen | 9.49m x 8.82m | Carpet floor, fitted kitchen with extensive storage units, breakfast bar, electric oven , hob, extractor fan, stainless steel sink, integrated dishwasher and large open plan seating area. |
| Total Floor Area: c. 743 sq.m / c. 8,000 sq.ft | ||
LOCAL AUTHORITY RATES
The Valuation Office reference number is 2196963. The Net Annual Valuation (NAV) of this property is €103,000. The Annual Rate on Valuation (ARV), determined by Wexford County Council in 2024 is 0.253. therefore the current annual rates of this premises is €26,059.
SERVICE CHARGE
The service charge covers the electricity costs for the external common areas and weekly cleaning of the carpark. In 2023 this amounted to €2,065.60.
The annual insurance for the offices for the full year in 2024 amounted to €6,999.15 for buildings and €794 for the lift. The intruder alarm and fire alarm annual fee is paid directly by the tenant to the provider.
