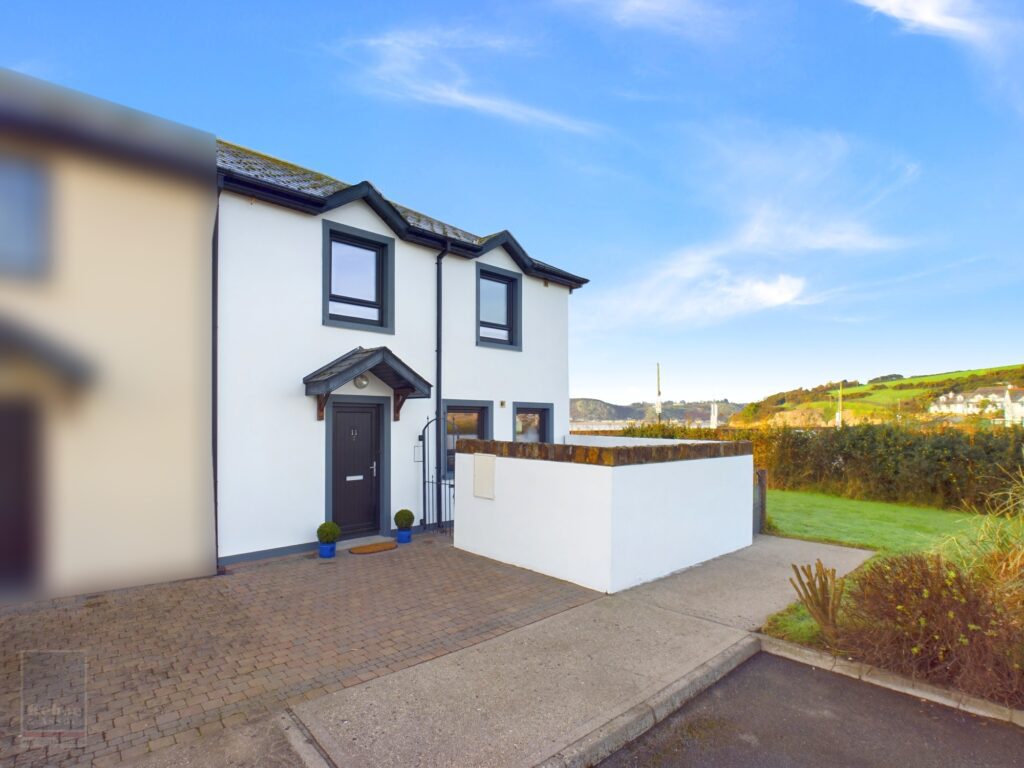11 King’s Crescent, Arthurstown, Co. Wexford

- P.O.A
- 91 M2
- 3 bedrooms
- File No. d566
- BER No. 117897637
- Performance 219.46 kWh/m2/yr

"Are you looking for a home with a sea view??"
Kehoe & Associates are delighted to present this excellent 3-bedroom end-of-terrace home to market. Located in Arthurstown, the property benefits from close proximity to the Passage East Ferry, making Waterford City just a short journey away. The surrounding area offers a wealth of amenities, including Ramsgrange Secondary School, Ramsgrange National School, St. James GAA Club, Duncannon F.C. Dunbrody Country House Hotel, Faithlegg Golf Club, Tintern Abbey, Duncannon Beach and the historic Hook Head.
No. 11 King’s Crescent occupies the end plot in a development with only 11 houses. The property benefits from a southerly rear aspect with panoramic views overlooking King’s Bay. There is ample resident parking, and a block built enclosed yard at the front. The ground floor accommodation comprises an entrance hallway, open plan kitchen / living / dining area and a guest w.c. The first floor accommodation comprises a landing area, family bathroom and 3-bedrooms (master ensuite).
No. 11 King’s Crescent would make an ideal holiday home, permanent residence or investment property. Viewing comes highly recommended.
CLICK HERE FOR VIRTUAL TOUR
| Accommodation |
|
|
| Ground Floor | ||
| Entrance Hallway | 3.16m x 2.09m (max) | Laminate floor, understairs storage press and staircase to first floor. |
| W.C. | 1.94m x 0.87m | Lino floor w.c. and w.h.b. |
| Living / Dining Room | 6.23m x 3.91m | Laminate floor, door to rear patio area and sea views. |
| Kitchen | 3.20m x 3.03m | Tiled floor, floor and eye level units, breakfast bar, plumbed for washing machine and dryer, electric oven, hob and extractor fan. |
| First Floor | ||
| Landing | 2.07m x 1.59m | Carpet floor. |
| Bedroom 3 | 3.13m x 2.37m | Carpet floor. |
| Family Bathroom | 2.03m x 1.84m | Tiled floor w.c., w.h.b., bath with Triton T90si and tile effect plastic surround. |
| Bedroom 2 | 3.00 x 2.86m | Carpet floor, built-in storage and sea views. |
| Master Bedroom | 3.99m x 3.27m (max) | Carpet floor, built-in storage and feature bay window with sea views. |
| Ensuite | 2.30m x 1.87m | Tiled floor, w.c., w.h.b., shower stall with pump shower and tile effect plastic surround. |
Outside
Rear lawn
Rear patio area
Enclosed yard at the front
Side access
Ample resident parking
Services
Mains water
Mains drainage
O.F.C.H.
ESB
Fibre broadband available
