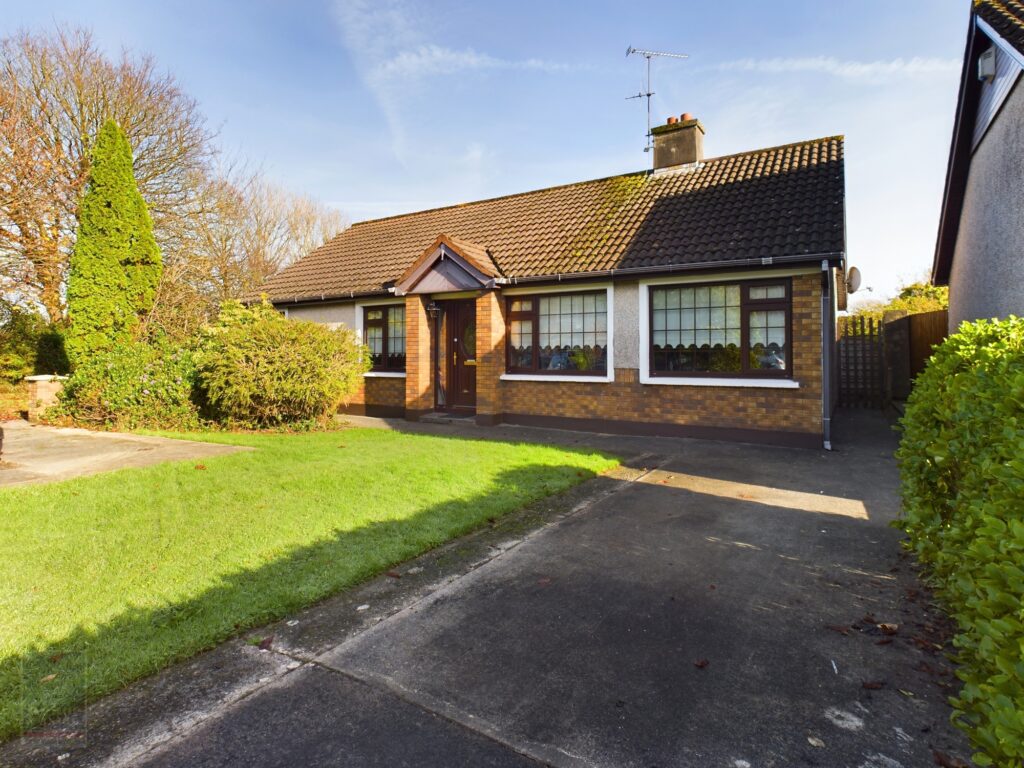100 The Grove, Clonard, Wexford

- P.O.A
- 92 M2
- 3 bedrooms
- File No. D852
- BER No. 117919480
- Performance 256.47 kWh/m2/yr

A Rare Find: Charming Three-Bedroom Detached Bungalow in a Private Development.
100 The Grove presents a unique chance to own a three-bedroom detached bungalow in a peaceful and mature development in Clonard, Wexford Town. This property is ideally located for easy access to all essentials within a short walk—from shops and pharmacies to schools, churches, and public transport. Only a 5-minute drive to Wexford Town Centre, this home offers convenience paired with a sense of quiet seclusion.
The property offers living areas which are spacious and well-positioned for comfort. The living room hosts an open fireplace and the kitchen/diner leads out the private rear garden, perfect for relaxed gatherings and cozy evenings. Nestled in a quiet cul-de-sac, this property boasts a generous corner lot with large rear garden, offering exceptional privacy. The original stone wall forms the boundary, adding character to the sunny, private back garden. There is a concrete driveway and front garden in lawn with mature planting.
While the bungalow would benefit from minor upgrades and modernisation, the windows have been updated, creating a great foundation to build upon. With a little imagination, this property has the potential to become a lovely, comfortable home.
This property is ideal for retirees seeking a quiet retreat or those looking to downsize to a manageable, cozy space in an ideal location. Don't miss the opportunity to view and envision your future at 100 The Grove.
Early viewing of this property comes highly recommended. For further details and appointment to view contact Wexford Auctioneers; Kehoe & Associates on 053 9144393.
CLICK HERE FOR VIRTUAL TOUR
| Accommodation | ||
| Entrance Hall | 4.39m x 1.35m | Carpeted flooring. |
| Sitting Room | 4.89m x 3.58m | Carpeted flooring throughout. Two large windows overlooking front driveway and gardens in lawn. Feature fireplace with open fire surrounded by marble tile and timber mantelpiece. |
| Kitchen/Dining Room | 6.20m x 3.04m | Lino flooring throughout. Solid timber fitted kitchen with two large windows overlooking enclose private enclosed rear gardens, breakfast counters space worktop space, stainless steel sink and drainer with tiled splashback, electric oven and electric extractor fan overhead, Whirlpool washing machine, display cabinetry, doors to leading to closet space and hot-press. Space for Beko free standing fridge freezer and cabinetry space overhead. t.v console, storage and display cabinetry, door leading to rear garden. |
| Master Bedroom | 3.97m x 2.67m | Carpeted flooring, built-in wardrobe space, large window overlooking rear garden, door leading to. |
| En suite | 1.94m (max) x 1.25m (max) | Tiled flooring, pressure pump shower with to ceiling tile surround, w.h.b & w.c. |
| Bedroom 2 | 4.20m (max) x 2.89m | Carpeted flooring, large window overlooking front gardens, built-in wardrobes. |
| Bedroom 3 | 3.21m x 2.67m | Carpeted flooring, large window overlooking front gardens. |
| Family Bathroom | 2.66m x 1.75m | Tiled flooring, bath with tile surround, w.h.b with tiled splashback & w.c. |
|
Total Floor Area: c. 92 sq.m. (c. 990 sq. ft.) |
||
Outside:
Mature front and back garden.
Front driveway
Gated side entrance
Garden shed.
Services:
Mains water
Mains drainage
OFCH
Fibre broadband.
