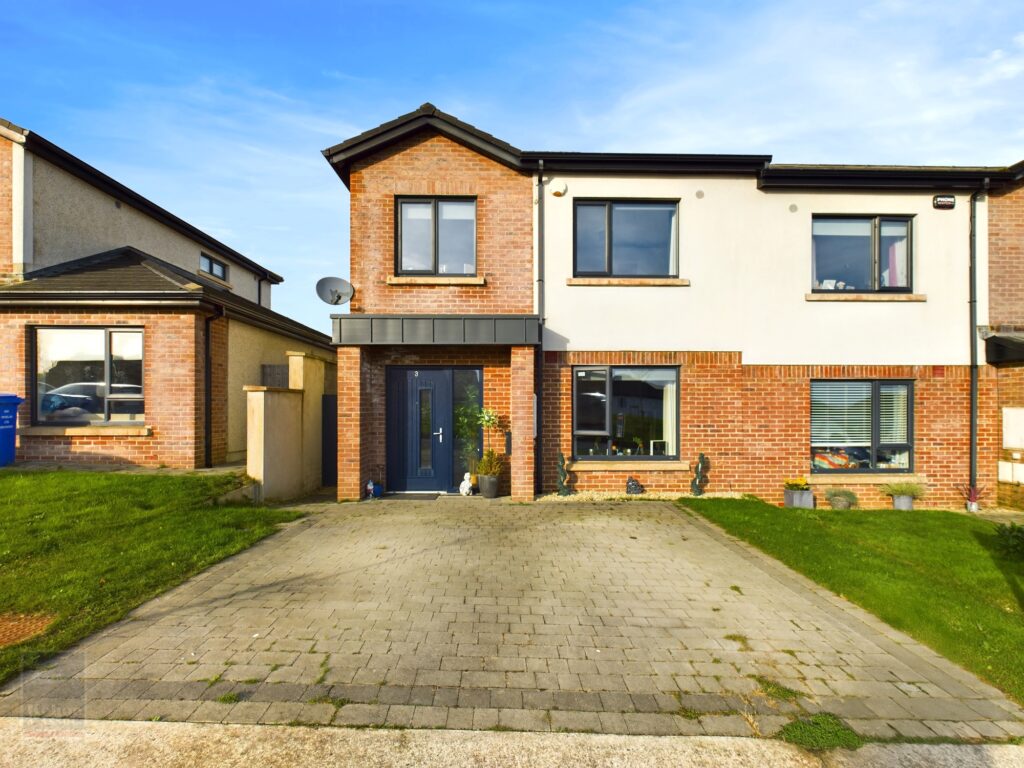3 Manor Rise, Roxborough Manor, Wexford

- P.O.A
- 105 M2
- 3 bedrooms
- File No. D850
- BER No. 112541776
- Performance 49.05 kWh/m2/yr

Discover the exceptional A2-rated family residence in this breathtaking locale, just a short drive from Wexford Town Centre and the scenic Waterfront Promenade. Enjoy the convenience of Wexford Golf Club, merely a five-minute stroll away.
For leisurely outings, the sandy beaches of Curracloe and Rosslare, serene forest walks at Raven Point Nature Reserve, the tranquillity of Johnstown Castle, and the fishing or boating opportunities at Kilmore Quay are all within easy reach.
Constructed by Colm Neville Construction in 2019, 3 Manor Rise boasts a high-quality finish with meticulous attention to detail. This home is presented in impeccable condition, located across from the large greens with view of Rosslare Harbour and the Wexford Bay. The sitting room features a feature electric fireplace, and the kitchen is fully fitted with integrated appliances and breakfast bar. All bedrooms are equipped with built in wardrobes.
The ground floor comprises an entrance hallway, sitting room, kitchen, and guest toilet, while the first-floor features three well-proportioned bedrooms (including master ensuite) and a family bathroom.
Early viewing of this property comes highly recommended. For further details and appointment to view contact Wexford Auctioneers; Kehoe & Associates on 053 9144393.
CLICK HERE FOR VIRTUAL TOUR
| Accommodation | ||
| Entrance Hall | 5.48m x 1.98m | Timber laminate flooring throughout. Alarm. |
| Sitting Room | 4.87m x 3.83m | Timber laminate flooring throughout, feature electric fire with timber surround, large window overlooking cobble lock front driveway, t.v. point, electric points. |
| Guest w.c. | 1.71m (max) x 1.70m (max) | Tiled flooring, half wall part tiled surround, w.h.b. and w.c. |
| Kitchen/Dining Room | 5.90m x 5.02m (max) | Tiled flooring throughout, fully fitted kitchen with floor and eye level cabinets, breakfast bar counter, built in Belling fridge freezer, integrated Belling microwave and integrated Belling oven, New World induction hob with extractor fan overhead, stainless steel double drainers sink with 100 ml upright surround under large window overlooking rear garden. Large sliding door leading to south westerly facing garden. |
| Timber carpeted staircase leading to | ||
| First Floor | ||
| Landing | 3.83m x 2.12m | Carpeted flooring throughout. |
| Plant Room | Samsung/Joule hot water system facilitating aluminium radiator heating throughout. Hatch to attic. | |
| Family Bathroom | 2.11m x 1.94m | Tiled flooring, partial tile walls, pressure pump wall mounted shower over bath, w.h.b with mirror and lighting overhead, w.c. |
| Master Bedroom | 3.73m x 3.70m | Carpeted flooring throughout. Large window overlooking enclosed rear garden, Wexford Harbour views, treble bay built in wardrobes, t.v points and electrical points. |
| En suite | 2.85m x 1.20m | Tiled flooring, enclosed shower with tiled surround and bi-folding glass doors and pressure pump shower with additional in shower shelf, w.h.b with mirror overhead and w.c |
| Bedroom 2 | 3.72m x 3.71m | Carpeted flooring throughout, treble built in wardrobes, large window overlooking front driveway and garden with superb Rosslare Harbour and water views. |
| Bedroom 3 | 2.92m x 2.54m | Timber laminate flooring, double bay built in wardrobes, large window overlooking front driveway and Rosslare harbour view. |
Total Floor Area: c. 105 sq.m. (c. 1,130 sq.ft.)
Outside:
South westerly facing garden
Cobblelock driveway
Gated side entrance
Gardne shed
Services:
Mains water
Mains drainage
Sansunt Air to Water heat pump
Fibre broadband
Alarm
