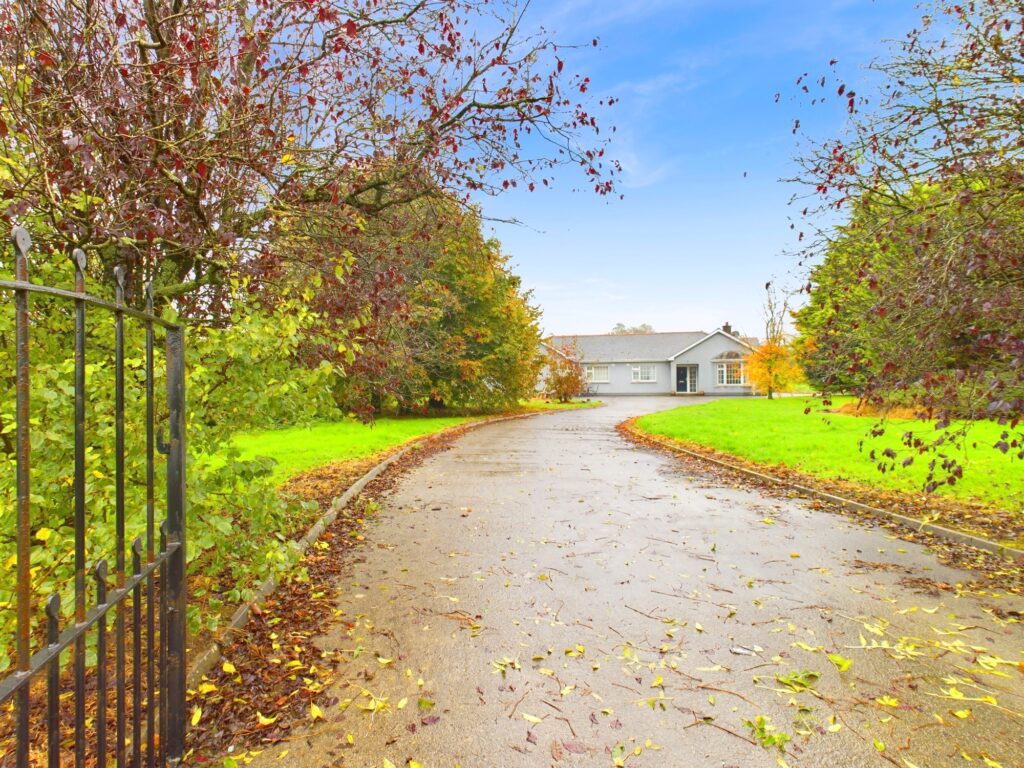Glenour, Adamstown, Co. Wexford

- P.O.A
- 220 M2
- 6 bedrooms
- File No. D203
- BER No. 115381097
- Performance 219.93 kWh/m2/yr

OFFERS IN EXCESS OF €350,000
Discover a generously sized family bungalow, perfect for every generation to enjoy. Constructed in 1997, this residence boasts approximately 220 sq.m. and is nestled on about 2.03 acres, bordered by lush agricultural fields. Enjoy the idyllic rural setting, just 1 km from the charming village of Adamstown and a mere twenty-to-twenty-five-minute drive to Wexford, Enniscorthy, and New Ross. Adamstown itself features a church, a convenience store with fresh meat counter and service station, pubs, a takeaway, a post office, a chemist, a sports medicine and physiotherapy centre, a football club, Scoil Naomh Abainn National School, and a recently upgraded secondary school at Colaiste Abainn.
The property is complemented by a welcoming driveway with generous cement parking space, enhanced by mature garden boundaries with well-maintained lawns.
The interior features include an entrance hallway, a sitting room, a kitchen/dining room, a utility room, a family bathroom, and five bedrooms including a master ensuite. An additional internal connection offers an open-plan kitchen/dining/living area, along with a bedroom featuring a Jack & Jill bathroom. This property is perfectly suited as a family home with its expansive layout and an accessory dwelling unit that is ideal for extended family accommodations.
In addition, nature enthusiasts will appreciate the scenic nature hikes and tranquil beach walks just a short drive away, offering endless opportunities for outdoor enjoyment.
CLICK HERE FOR VIRTUAL TOUR
| Accommodation | ||
| Entrance Hall | 3.83m x 1.80m | Timber laminate flooring with cloakroom storage. |
| Sitting Room | 5.00m (max) x 3.92m | Solid timer floors with dual aspect windows overlooking front gardens and side garden with bay window to front. Feature fireplace with open fire and marble insert and mahogany timber surround tv point and electrical points. |
| Kitchen | 5.56m x 3.62m | Lino flooring, fully fitted solid timber kitchen with floor and eye level cabinets, ample worktop space with a stainless steel double drainer sink and tiled splashback. There is a four ring gas hob with extractor fan overhead. Plumbed for dishwasher and space for fridge. Door to. |
| Utility Room | 4.16m x 1.80m | Lino flooring, counter space, washing machine and dryer underneath, fitted eye level cabinets and fitted tall press. Door leading to rear garden and separate door leading to self contained granny flat. |
| Central Bedroom Accommodation Corridor | 8.96m x 0.98m | Timber laminate flooring. Double doors leading to hot-press with dual fuel immersion and ample shelving. Stira access to attic. |
| Bedroom 5 | 3.66m x 2.72m | Timber laminate flooring with large window overlooking front gardens. |
| Bedroom 4 | 3.63m x 2.72m | Timber laminate flooring and large window overlooking front gardens. |
| Bedroom 3 | 3.04m x 3.01m | Solid timber floors with large window overlooking rear garden. |
| En suite | 3.05m x 0.89m | Tiled floors, half wall tiled surround with enclosed shower tiled floor to ceiling and Mira Elite 2 electric shower, w.h.b. & w.c. |
| Family Bathroom | 3.03m x 2.11m | Tiled flooring, half wall tiled surround with bath, w.h.b. & w.c. |
| Corridor | Leading to two further bedrooms. Timber laminate flooring and window overlooking front patio area. | |
| Bedroom 2 | 5.66m x 4.17m | Timber laminate flooring with large window overlooking front gardens. |
| Master Bedroom | 7.24m x 4.42m | Timber laminate flooring, dual aspect with windows overlooking side garden and window overlooking the rear. t.v. point, electrical points. |
| En Suite | 3.17m x 2.07m | Tiled flooring, large enclosed shower with tiles floor to ceiling, w.h.b. with tiled splashback and w.c. |
| Self-contained Living Quarters with own access from rear door & side garden.
|
||
| Open Plan Living/Dining/Sitting Area | 6.07m x 5.68m | Timber laminate flooring with feature Stanley stove and red brick surround, fitted kitchen with floor and eye level cabinets, stainless steel sink with drainer, worktops space, Beko double oven with extractor fan overhead and under counter fridge. Stira attic access for further storage. |
| Storage Press | 2.10m x 1.20m | |
| Bedroom 1 | 3.49m x 3.08m | |
| Jack & Jill En suite | 3.89m x 1.22m | Door to bedroom and living area. Tiled flooring, tiled open shower with mosaic tiles and floor to ceiling tile surround, Triton T90 sr, w.h.b with mosaic tiled surround and mirror and w.c. |
| Walk in wardrobe | 1.63m x 1.21m | Timber laminate flooring throughout.
|
Outside
Extending to c. 2.03 acres
Gated entrance
Gardens in lawn
Mature trees
Concrete driveway with kerbing
Pump house
Services
Private well
Treatment plant system
OFCH
Fibre Broadband
