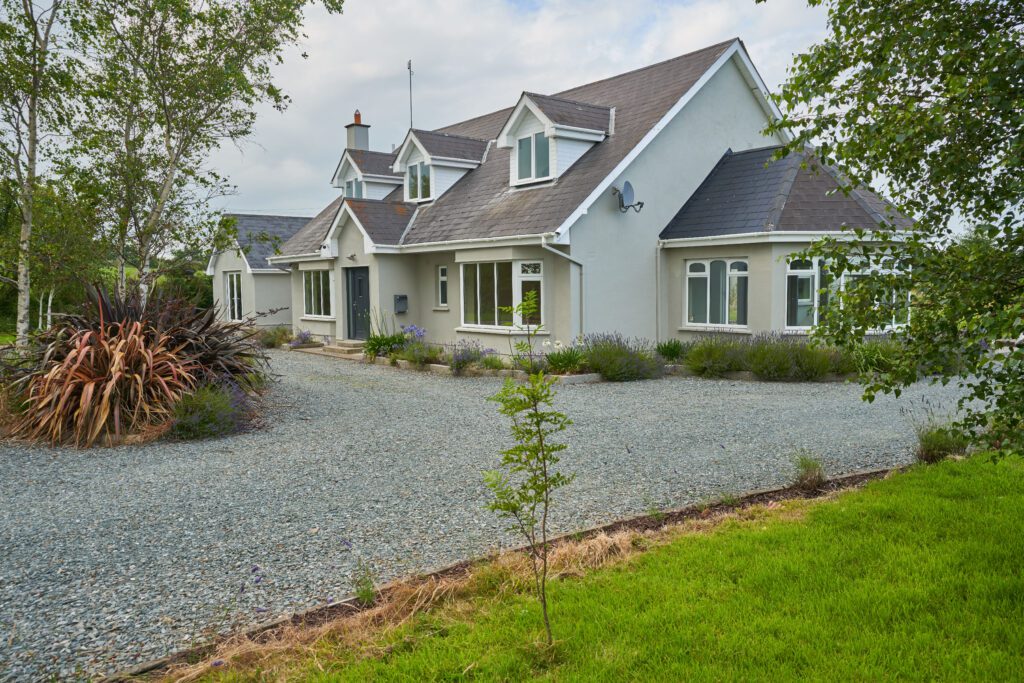Idlewild, Garraun, Blackwater, Co. Wexford

- P.O.A
- 260 M2
- 4 bedrooms
- File No. D705
- BER No. B3
- Performance 108433400 kWh/m2/yr

Experience the tranquillity of countryside living in this inviting family home, built in 2003. Nestled in a serene setting, this detached dormer residence offers a generous c. 2,800 sq. ft. of living space, comprising 5 bedrooms and 4 bathrooms, making it ideal for a growing family.
Located less than 3km from the stunning coastline, this residence enjoys a prime position between the charming coastal villages of Blackwater and Kilmuckridge. Situated in a serene and picturesque area, residents can easily access the beautiful sandy beaches and scenic coastal walks that characterise this sought-after region. Whether exploring vibrant village life, enjoying water sports, or simply relaxing by the seaside, this location offers the perfect blend of coastal tranquillity and village charm.
Step into the welcoming entrance hall that leads to a convenient shower room, especially when arriving from the nearby beaches, and a spacious family sitting room with an open fire, perfect for relaxed conversational interiors. A versatile home office provides a quiet space for work or study, while bedroom 5 on this level can easily serve as a playroom or games room. The large kitchen awaits your personal touch, ready to be fitted with units that suit your style. Flooded with natural light, the sunroom offers a lovely spot to unwind, complemented by a dedicated TV room for family entertainment or indeed separate dining room and a utility room with access to the rear garden for added convenience.
Upstairs, the master bedroom features an ensuite and slide robes, offering ample storage and a touch of luxury. A hot press provides essential storage. Bedroom 2 also includes slide robes, bedroom 3 is generously proportioned and bedroom 4, another ensuite room, completes the upper level, ensuring comfort and privacy for all family members.
Externally, the property is equipped with a private well ensuring a reliable water supply, a treatment plant system for efficient waste management, and a 50 kWh wood pellet burner housed in a dedicated storage building with ample space for pellet storage. Fibre broadband is available for high-speed internet access. The outdoor features are equally impressive, with beautifully landscaped gardens featuring granite stone accents. The expansive site extends to approximately 0.86 acres and includes several additional buildings: a gym/home office measuring 35.3 sq.m., a home for your motor home or boat in the large shed (12m x 5.9m, approximately 71 sq.m.) with a concrete insulated floor and Stanley stove, and a poly tunnel for gardening enthusiasts.
This countryside retreat offers a perfect blend of spacious, comfortable living and modern amenities, set in a peaceful environment. Ready for immediate occupancy, it provides the perfect canvas for creating your ideal family home. Don’t miss the opportunity to make this exceptional property your own.
CLICK VIRTUAL TOUR
| Accommodation | ||
| Entrance Hallway | 8.78m x 1.92m | Solid timber flooring. Timber staircase to First Floor. |
| Shower Room | 2.93m x 1.93m | Tiled floor throughout. Open shower with pressure pump shower, recess lights, w.h.b. with cabinets underneath. & w.c.. |
| Large Sitting Room | 5.93m x 5.52m (max) | Solid timber floors throughout. Featuring large bay window overlooking front gardens. Open fire with tile and timber surround. Electric, t.v. & telephone points. |
| Kitchen | 6.83m x 6.01m (max) | Part timber floor, part tiled floor with large sliding door accessing the concreted patio areas to the rear and rear garden. Open arch to: |
| Sunroom | 3.96m x 3.94 m | Timber flooring throughout. Feature windows with curved inserts and French door leading to south facing garden and Patio area. |
| Dining Room/Family Living Room | 3.91m x 3.52 m | Solid timber flooring throughout with feature fireplace, t.v and electric points. |
| Utility/Back Porch | 2.92m x 1.44 m + 2.27 x 1.41 | L-shaped room, tiled throughout. Plumbed for washing machine, door to rear garden. |
| Home Office | 3.63m x 2.79m | Timber flooring throughout and French door leading to rear garden. |
| Ground Floor Bedroom/ Playroom | 4.80m x 2.93m | Solid timber floors throughout. t.v. & electric points. Large window overlooking rear garden. |
| Timber Stairs to First Floor: | ||
| Landing | 7.92 m x 1.22m | Tongued and grooved flooring. Recess lights. Velux windows overhead offering plenty of light. Door to Hotpress with ample open shelf storage. |
| Master Bedroom | 4.73m x4.46m | Tongued and grooved timber flooring. Recess lights. Feature dormer window, built in wardrobes. |
| En-Suite | 2.67m x 2.67m | Tiled flooring throughout, velux window, bath with pressure pump shower overhead, recess lights, his & hers w.h.b. with wall mounted cabinets & w.c. |
| Bathroom | 3.36m x 2.68m | Tiled flooring throughout, bath, w.c. w.h.b. with wall mounted cabinets overhead and mirror. Enclosed corner shower with Triton T90 z. |
| Bedroom 2 | 4.71m x 3.4 m | Tongued and grooved floor. Built in wardrobes. Recess lighting throughout. Hatch to attic and dormer windows overlooking front gardens. |
| Bedroom 3 | 4.62m x 3.43m | Tongued and grooved flooring. Dormer window, recess lights and built in slide robes. |
| Bedroom 4 | 3.75m x 3.37m | Tongued and grooved floor, velux window overhead. |
| En-Suite | 2.09m x 1.26m | Tiled flooring throughout with corner shower, Triton T90 SI, w.h.b. with mirror and light over head, w.c. |
Total Floor Area: c. 260 sq.m /2,800 sq.ft.
Outside:
Landscaped gardens with granite stone features.
Site extends to c. 0.86 acre.
Gym/Home Office 36 sq. m
Poly Tunnel
Large Shed 12m x 5.9m c. 71 sq. m with concrete insulated floor and Stanley stove
Services:
Private water well.
Treatment plant system.
Wood pellet burner 50 kWh burner housed in a dedicated storage building with ample space for 3.5 ton of pellets.
Fibre broadband available
