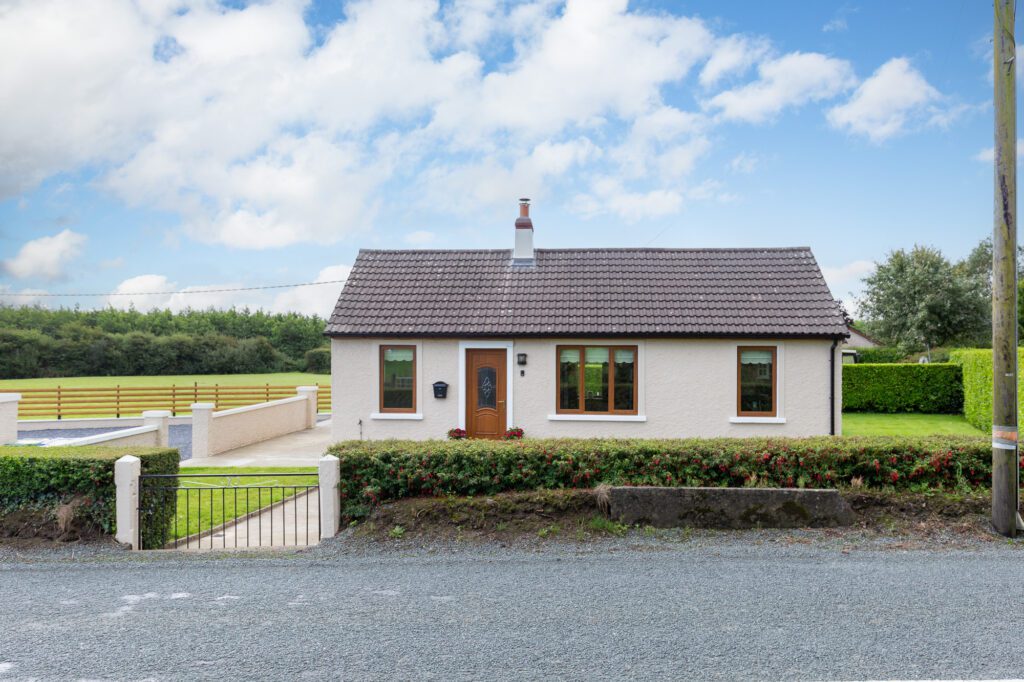Ballymorris, Clonard, Wexford

- P.O.A
- 55 M2
- 2 bedrooms
- File No. D472
- BER No. 105254247
- Performance 354.46 kWh/m2/yr

Attractive 2 bedroomed detached bungalow located less than 10 minutes’ from Wexford Town Centre, Business/Retail/Industrial Parks, Wexford General Hospital, Wexford County Council and Department of the Environment. Fronting the R733 only 2 minutes’ from the Duncannon Road Roundabout, N25 and national roads network.
Recently upgraded and modernised with triple glazed uPVC windows, dual oil fired and solid fuel central heating, wall and attic insulation, fitted kitchen, fully tiled shower room and electronic gates. The property is tastefully decorated, is presented in excellent condition and offered for sale fully furnished. The accommodation briefly comprises entrance hallway, sitting room, kitchen, utility room, shower room and two bedrooms.
The generously proportioned site 0.44 hectares/1.087 acres offers huge potential to extend the property is so desired. Low maintenance landscaped gardens around the house, gravelled drive/forecourt offering ample parking, concrete yard to the side and rear, separate paddock, mature boundaries, garden shed 2m x 2m, workshop 2m x 2m and barna shed.
For further details and appointment to view contact Wexford Auctioneers Kehoe & Assoc. 053 9144393
CLICK HERE FOR VIRTUAL TOUR
| Accommodation | ||
| Entrance Hallway | 19.46m x 0.85m | With porcelain tiled floor. |
| Sitting Room | 2.83m x 4.50m | With solid fuel stove supplementing the heating system, hotpress with dual immersion, built-in storage press, laminate floor and arch to: |
| Kitchen | 4.49m x 3.08m | With built-in units, gas and electric Range style cooker, double bowl stainless steel sink unit, fridge freezer, part tiled walls, vinyl floors, exposed windows and arch to: |
| Utility / Rear Lobby | 2.34m x 0.75m | With tiled floor, washer/dryer, part tiled walls and door to outside. |
| Shower Room | 2.09m x 1.63m | Fully tiled, shower stall, w.c., w.h.b. and 2 heated towel rails. |
| Bedroom 1 | 3.49m x 2.37m | With laminate floor and decorative cast iron fireplace. |
| Bedroom 2 | 2.45m x 1.91m | With laminate floor |
Outside
Electronic gates
Ample carparking
Concreted rear yard
Garden shed, workshop and barna shed
Services
Mains electricity
Mains water
Septic tank drainage
Dual OFCH and SFCH
