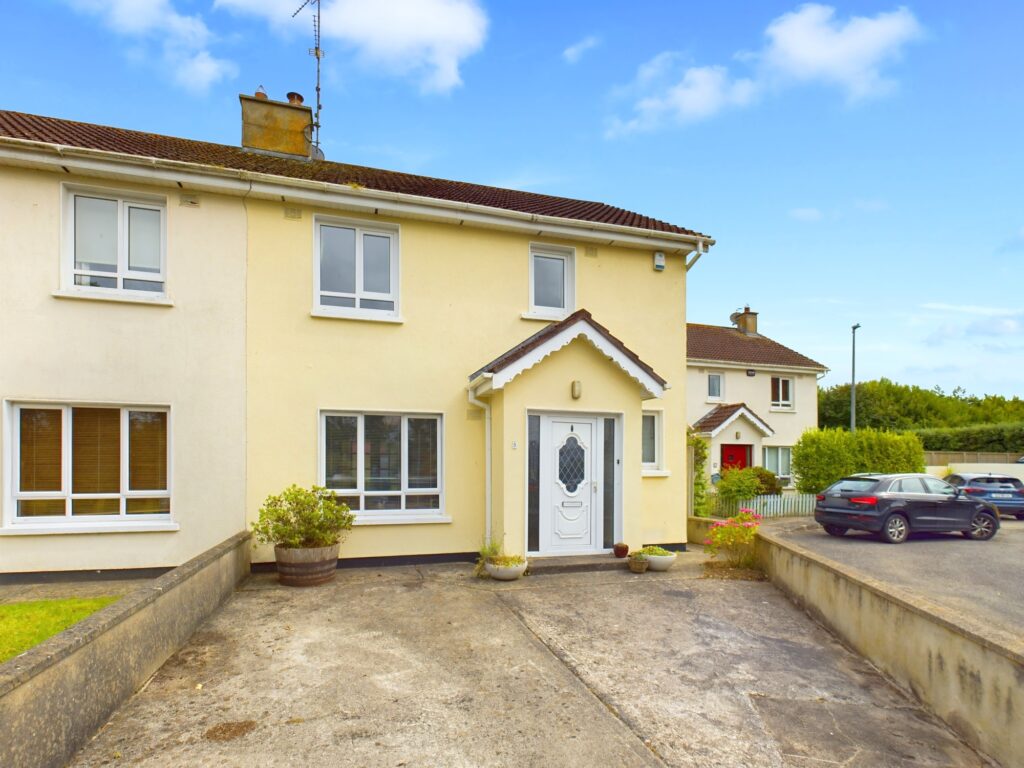5 Sandy Lane, Rosslare Strand, Co. Wexford

- P.O.A
- 108 M2
- 3 bedrooms
- File No. D743
- BER No. 117630590
- Performance 203.08 kWh/m2/yr

Deceptively spacious three bedroomed semi-detached home nicely positioned overlooking the green area in this quiet enclave of only 10 houses beside the village of Rosslare Strand, Wexfords’ Premier Holiday Resort. Conveniently situated within walking distance of Strand Road, the fabulous Blue-Flag Beach, pubs, restaurants, cafes and all that Rosslare Strand has to offer. Perfectly positioned for a ramble down Strand Road or a stroll along the beach and enjoy a tipple, coffee or bite to eat on the way home. Bus and train services are available nearby and Wexford Town home to the National Opera House and some excellent shopping/dining establishments is only 15 minutes’ drive. Just 10 minutes’ drive from Rosslare Euro Port.
The property has been well cared for over the years and is presented to the market in good condition throughout. The accommodation is bright and spacious, sitting room with solid fuel stove and double doors to kitchen/dining room with sliding patio doors to garden and guest toilet at ground floor level. Three spacious bedrooms (master ensuite) and family bathroom at first floor level.
Concrete drive offering ample parking to the front. Private enclosed garden to the rear with some nice mature planting, paved patio area and lovely sunny aspect, perfect for outdoor dining.
This property would make an excellent starter home or quiet coastal retreat perfectly located to enjoy all the Sunny South East has to offer. Early Viewing is highly recommended contact Wexford Auctioneers Kehoe & Associates 053-9144393
CLICK HERE FOR VIRTUAL TOUR
| Accommodation | ||
| Ground Floor | ||
| Entrance Hallway | 4.98m x 1.37m | With timber floor and understairs storage press. |
| Sitting Room | 4.00m x 4.10m | With feature fireplace with solid fuel stove timber floor and double doors to: |
| Kitchen / Dining Area | 6.49m x 3.90m | With excellent range of built-in floor and eye level units, electric cooker, extractor, plumbed for washing machine and dishwasher, part tiled walls, part tiled floor and part timber floor. Door to outside and sliding patio doors to rear garden. |
| Toilet | 1.51m x 0.79m | With w.c., w.h.b. and timber floor. |
| First Floor | ||
| Bathroom | 2.35m x 1.83m | Bath with electric shower over, w.c., w.h.b., part tiled walls and tiled floor. |
| Bedroom 1 | 4.01m x 3.40m | With timber floor and shower room ensuite. |
| Ensuite | 2.35m x 1.44m | Tiled shower with electric shower w.c., w.h.b., part tiled walls and tiled floor. |
| Bedroom 2 | 3.57m x 2.77m | With timber floor and built-in storage press. |
| Bedroom 3 | 2.49m x 2.40m | With built-in wardrobe and timber floor. |
Outside
Concrete drive offering ample off-street parking.
Private enclosed garden with lovely sunny aspect.
Patio area
Side access, barna shed
Services
Mains water.
Mains drainage
Mains electricity.
OFCH
Solid fuel stove
NOTE: All carpets, curtains, blinds, electrical cooker, extractor and light fittings are included in the sale.
