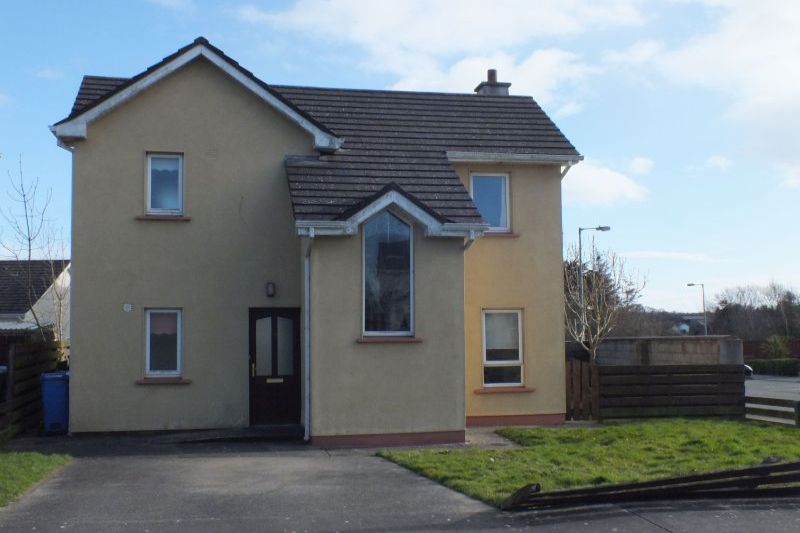19 The Willows, Wellingtonbridge, Co. Wexford

- P.O.A
- 82 M2
- 3 bedrooms
- File No. b178.7 POS
- BER No. 110548286
- Performance 255.93 kWh/m2/yr

Excellent 3 bedroomed detached residence within walking distance of all village amenities. The Willows is a most popular development only a short stroll from supermarket, pharmacy and all the amenities in Wellingtonbridge. Outside there is a garden to the front with concrete drive, private enclosed rear garden with sunny aspect and side access. This property would make an excellent home or low maintenance holiday home given the proximity to some of Wexford’s finest sandy beaches. Viewing comes highly recommended. For further details and appointment to view contact the sole selling agents, Kehoe & Assoc. at 053 9144393.
Viewing strictly by prior appointment with the sole selling agents only
| Accommodation | ||
| Entrance Hallway, | 2.06m x 3.45m | Tiled floor. |
| Guest W.C. | 2.43m x 1.69m | With w.c., w.h.b., shaving light, tiled floor and splashback. |
| Kitchen/Dining Area | 4.28m x 2.45m | Built-in shaker style floor and eye level units, double oven, washing machine and fridge freezer. Tiled floor and splashback. Patio doors to rear patio area, |
| Living Room | 4.24m x 2.76m | Feature marble fireplace with timber surround, t.v. point and timber floor. |
| Stairs to First Floor | ||
| Landing | 3.41m x 1.10m | Carpet. Access to attic. |
| Hotpress off Landing | ||
| Bedroom 1 | 4.22m x 2.25m | Carpet. |
| Bedroom 2 | 2.46m x 2.78m | Carpet |
| Bedroom 3 | 3.60m x 2.81m | Carpet, built-in wardrobes and t.v. point. |
| Family Bathroom | 2.00m x 2.3m | With w.c., w.h.b. and bath. Fully tiled shower cubicle with Triton T90si shower. Shaving light and mirror. Tiled floor and splashback. |
Services
Mains water.
Mains drainage.
Mains electricity.
OFCH
Outside
Concrete driveway.
Private enclosed rear garden.
Side access.
Sunny aspect.
Looking onto green area.
Extra parking spaces opposite property.
