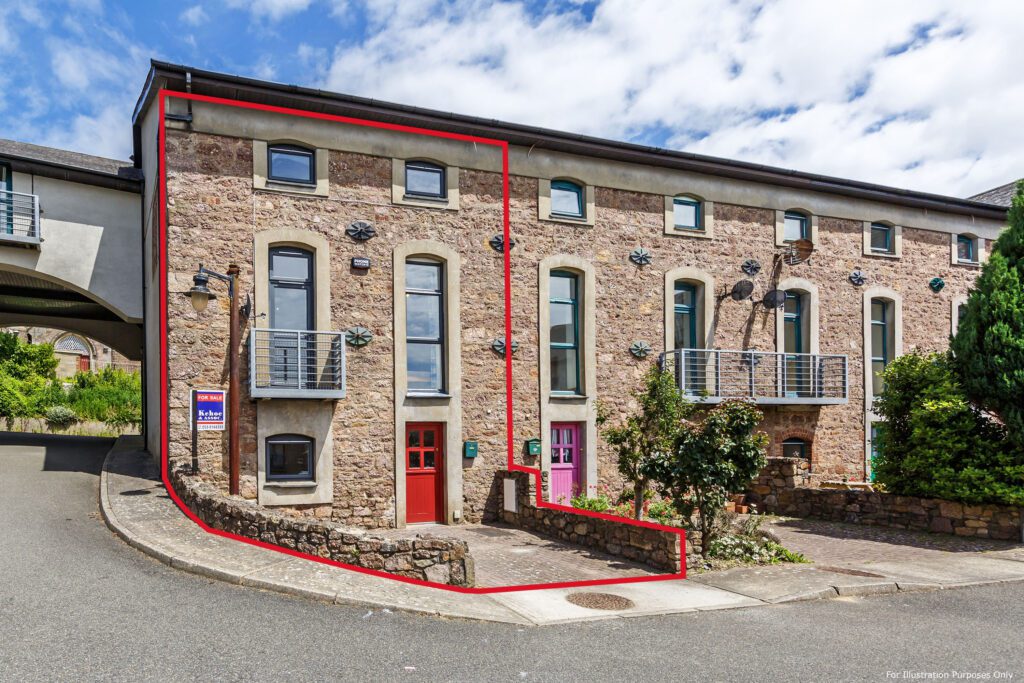7 Barley Court, Castlebridge, Wexford

- P.O.A
- 125 M2
- 3 bedrooms
- File No. d696
- BER No. 100225846
- Performance 155.72 kWh/m2/yr

Kehoe and Associates are delighted to present No.7 Barley Court, Castlebridge, to market. This 3-bed / 3-bath end-of-terrace property is ideally located in the sought-after village of Castlebridge. It is a mere 7km from the sandy, ‘Blue Flag’ beach at Curracloe and the picturesque Raven Point wood walking trail. Wexford Town and all of its’ amenities is only 5km away, with daily rail and bus transportation to Dublin. Castlebridge itself also offers excellent amenities including a primary school, church, pharmacy, post office, Londis Supermarket, service station, takeaway and G.P. practice.
No.7 Barley Court has been well maintained throughout and comes to market freshly painted. The accommodation is laid out over 3 floors. The ground floor comprises an entrance hallway, kitchen, dining room, guest wc, utility room and a hotpress. The 1st floor of the property boasts a spacious living room with viewing balcony overlooking the courtyard, a double bedroom with a built-in wardrobe unit and a useful storage room. The 2nd floor features 2 large bedrooms (master ensuite) and a family bathroom. There is underfloor heating throughout the ground floor, with electric heating on the 1st and 2nd floors.
No.7 Barley Court is ready for immediate occupation and would be suitable for a wide range of purchasers. Viewing comes highly recommended.
CLICK HERE FOR VIRTUAL TOUR
| Accommodation |
|
|
| Entrance Hallway | 4.59m x 2.33m | Lino floor, understairs storage and staircase to first floor. |
| Dining Room | 4.14m x 3.42m | Lino floor and archway into: |
| Kitchen | 3.00m x 2.98m | Lino floor, floor and eye level units, integrated dishwasher, electric oven, hob, extractor fan, stainless steel splackback, integrated fridge freezer and stainless steel sink. |
| Utility Room | 1.99m x 1.49m | Lino floor, floor and eye level units, countertop space, washing machine. |
| Hotpress | With dual immersion. | |
| Guest. W.C. | 1.98m x 1.32m | Lino floor w.c. and w.h.b. |
| First Floor | ||
| Landing | 3.18m x 2.00m | Laminate floor and staircase to second floor. |
| Living Room | 5.54m x 4.47m (max) | Laminate floor and door to viewing balcony. |
| Storage Room | 3.07m x 0.84m | Laminate floor. |
| Bedroom 3 | 3.19m x 2.70m | Laminate floor and built-in wardrobe unit. |
| Second Floor | ||
| Landing | 4.25m x 2.30m | Laminate floor. |
| Bedroom 2 | 4.41m x 2.75m | Laminate floor. |
| Master Bedroom | 4.42m x 3.48m (max) | Laminate floor and ensuite. |
| Ensuite | 2.37m x 1.18m | Lino floor, w.c., w.h.b., Shower stall with Triton t90z electric shower. |
| Family Bathroom | 2.69m x 2.33m | Lino floor, w.c., w.h.b. and bath with mixer taps. |
Outside
Off-street parking
Paved seating area
Additional visitor parking
End-of-terrace property
Village centre location
Walking distance to all local amenities
Viewing balcony overlooking courtyard
Services
Mains water
Mains drainage
Electric ground floor underfloor heating
Electric heating on 1st and 2nd floors
Fibre broadband available
ESB
Wireless alarm system
NOTE: The management fee is €1,000 per annum and includes building insurance.
