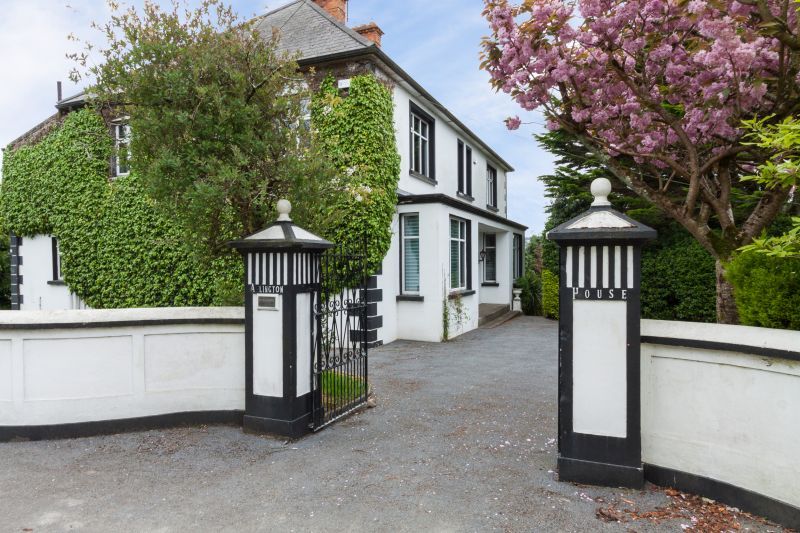‘Arlington House’, Rosbercon, New Ross, Co. Wexford

- P.O.A
- 280 M2
- 4 bedrooms
- File No. b534CM
- BER No. 108544362
- Performance 344.54 kWh/m2/yr

‘Arlington House’ is situated on School House Road at Rosbercon, New Ross. This is an established and most sought after residential location in New Ross town. It is within walking distance of all amenities. The site is elevated and extends to approximately half an acre with some wonderful views over New Ross town and the River Barrow. All amenities are close by including school, shop, church, etc. New Ross is situated on the N25, 15 minutes’ drive from Waterford City and about half an hours’ drive from Wexford.
This substantial detached home was constructed in the early 1900’s. It stands two storey over-basement and extends to c. 280 sq.m. / 3,014 sq.ft. This very spacious home is well-proportioned and the flow between reception rooms makes for a very flexible layout. The bedrooms are all a good size and the office and surgery at garden level have huge potential for a variety of uses. The gardens are beautifully landscaped, set out in lawn with mature boundaries.
| Accommodation | ||
| Entrance Hallway | 6.82m x 2.23m | |
| Sitting Room | 5.52 x 5.75m (max) | With feature marble fireplace. |
| Formal Dining Room | 5.51m x 5.45m (max) | With brick fireplace. |
| Kitchen/Dining Room
|
5.43m x 3.62m | Fitted wall and floor units. Stainless steel sink unit, plumbed for dishwasher. Oil fired Aga cooker. |
| Rear Hallway | 2.27m x 1.35m | |
| Living Room | 5.53m x 3.31m | |
| Utility /Guest W.C. | 2.93m x 2.24m | |
| Timber staircase to first floor | ||
| Spacious Landing Area | 8.46m x 2.27m | |
| Master Bedroom | 5365m x 4.71m | |
| Bedroom 2 | 5.65m x 4.47m | |
| Bedroom 3 | 5.10m x 2.78m | |
| Bedroom 4 | 5.68m x 3.52m | |
| Rear Hallway | 4.51m x 1.00m | |
| Family Bathroom | 2.72m x 2.27m | With w.c, w.h.b. and bath. |
| Garden Level – Separate Access to area previously used as doctor’s surgery | ||
| Surgery | 5.38m x 3.31m | |
| Office | 4.89m x 4.63m | |
Services
Mains water.
Mains drainage.
ESB.
Telephone.
OFCH.
Outside
Entrance wall and piers.
Ample parking.
Two vehicular access points.
Wrought iron entrance gate.
PLEASE NOTE: There is a site adjacent with outline planning permission for 1 dwelling house. It extends to 0.15 acres. This site is available to be purchased separately at €60,000.
VIEWING: Strictly by prior appointment and to arrange a suitable viewing time contact Wexford Auctioneers, Kehoe & Assoc. at 053 9144393
