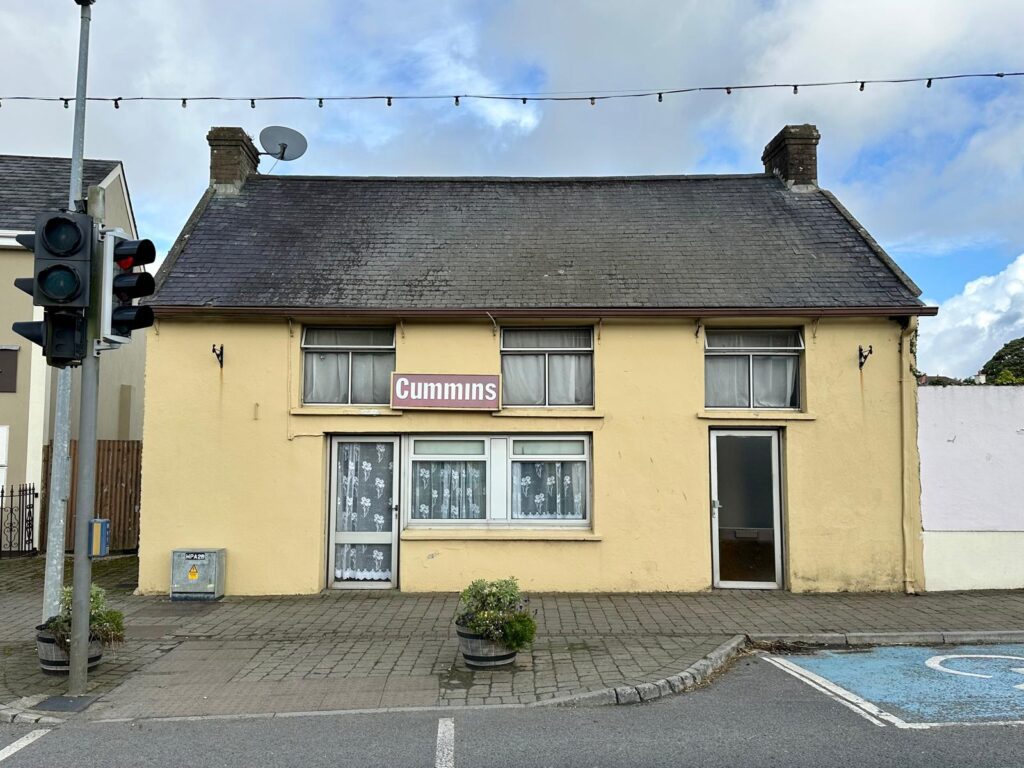Cummins Shop & Residence, Main Street, Clonroche, Co. Wexford

- P.O.A
- 121 M2
- 3 bedrooms
- File No. D787
- BER No. 117397760
- Performance 442.11 kWh/m2/yr

Cummins Shop, Clonroche once a thriving general grocery and draper store is now on the market for sale in Wexford. This retail unit and residence in Clonroche offer an exceptional chance to secure a home combined with business premises in a central and convenient location within the village. Clonroche is strategically positioned on the N30, the national road linking Enniscorthy and New Ross, with further access to Dublin via the M11 and Cork via the N25. This prime location ensures outstanding accessibility across County Wexford, with frequent bus services to and from Enniscorthy and New Ross operating daily.
Clonroche village boasts an extensive range of amenities, all within walking distance of the property. These include Clonroche Health Centre, Clonroche National School, Top Oil Service Station, Greene’s Draper Store, Clonroche Pharmacy, the Post Office, Greene’s Daybreak, Tectors Funeral Home, Clonroche Garda Station, Trílán Farmlife, Cloch Bán, The Village Chipper, the Community Centre, and Glanbia. This well-serviced village enhances the property's appeal, making it a desirable location.
The detached, two-storey residence features three bedrooms, with an option to convert a ground floor room into a fourth bedroom. The property extends to approximately 121 sq.m/ 1,302 sq.ft, with the original construction tracing back to the 1920s and an extension added in the 1960s.
| Accommodation | ||
| Entrance Hall | 6.39m x 1.78m | Tiled flooring throughout. |
| Hall | 2.36m x 1.04 | Leading to home office and original shop. Carpeted flooring. |
| Home office/Playroom | 2.96m x 2.38m | Timber laminate flooring, recess lights and window overlooking street side. |
| Sitting Room (original Shop) | 3.96m x 3.60m | Timber laminate flooring throughout. fireplace, wall mounted lights recess lights. Electric box, window overlooking street side and pedestrian door access. Ideal for professional services. |
| Family Bathroom | 2.19m x 1.82m | Tiled flooring, bath with Triton T90z electric shower overhead, w.h.b and w.c. |
| Sitting room | 4.84m x 3.40m | Timber laminate floor, coving and large window overlooking rear garden with westerly aspects. |
| Hall | 3.35m x 1.04m | Leading to Kitchen. Tiled floor with a step leading into the kitchen extension built in circa 1960’s. |
| Kitchen | 3.79m x 3.78m | Tiled flooring throughout. Fitted kitchen with floor and eye level cabinets, space for cooker, space for washing machine, space for dishwasher. Tiled splashback, double drainer stainless sink and dual aspect with large windows overlooking the rear garden space. |
| From main entrance hallway, carpeted staircase leading to: | ||
| First Floor | ||
| Landing | 5.50m x 1.12m | Carpeted flooring throughout. |
| Bedroom 1 | 3.17m x 2.37m | Carpeted flooring, built in wardrobes, window overlooking street side. |
| Bedroom 2 | 3.16m x 2.52m | Timber laminate flooring, window overlooking street side. |
| Bedroom 3 | 4.31m x 2.64m | Carpeted flooring with large window overlooking street side. |
Total Floor Area: c. 121 sq.m. (c. 1,302 sq.ft.)
Outside:
Westerly facing private rear garden
Apple tree
Outbuildings
Gates side entrance
Services:
Mains water
Mains drinage
Fibre boradband available
Early viewing of this property comes highly recommended. For further details and appointment to view contact Wexford Auctioneers; Kehoe & Associates on 053 9144393.
