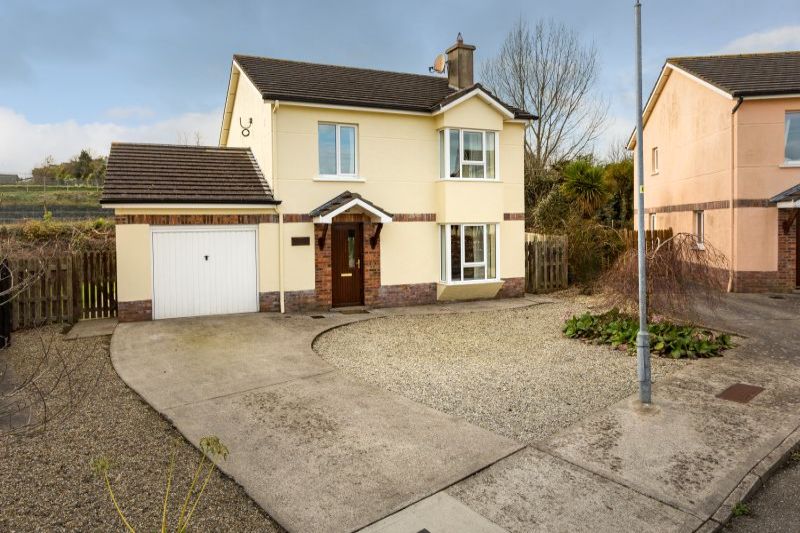‘The Moorings’, The Estuary, Redmond Road, Wexford

- P.O.A
- 120 M2
- 4 bedrooms
- File No. c011.BF.FM
- BER No. 105038897
- Performance 296 kWh/m2/yr

The Moorings is located in The Estuary one of Wexford Town’s most sought after residential locations. Just a short stroll from Redmond Square, Bus/Train Station, The Main Street, all town centre amenities and directly opposite Wexford Tennis/Club. The Moorings is a spacious family home with 2 reception rooms, 4 bedrooms and the added bonus of a large garage with direct access from the hallway suitable for conversion to additional accommodation (SPP). The property has been well maintained and is presented to the market in excellent condition. This wonderful home is the perfect choice for those seeking a comfortable family home close to the town centre and within easy reach of the ring road and all national routes. Outside there is an attractive low maintenance garden to the front with driveway providing off street parking for two cars. To the rear there is a large South facing garden that is totally enclosed with patio area and side access on both sides. Viewing of this excellent family home comes highly recommended contact Wexford Auctioneers Kehoe & Associates on 053 9144393.
Viewing strictly by prior appointment with the sole selling agents only
| Accommodation | ||
| Entrance Hallway | 4.95m x 2.19m | Hardwood stairs to first floor, understairs storage and cloaks closet. Door to garage. |
| Sitting Room | 4.54m x 4.12m | Gas fire and built-in storage press. Feature box window and double doors to: |
| Dining Room | 2.96m x 3.39m | |
| Kitchen/Dining Area | 4.66m x 3.19m | Built-in floor and eye level units, hob, extractor and oven. Part-tiled walls, tiled floor and sliding patio doors to rear garden. |
| Utility Room | 1.97m x 1.45m | Worktop, plumbing for washing machine, tiled floor and door to outside. |
| Toilet | 1.67m x 0.89m | With w.c. and w.h.b. |
| First Floor | ||
| Bathroom | 1.91m x 1.86m | Bath with shower attachment, w.c. & w.h.b. Part-tiled walls. |
| Bedroom 1 | 3.37m x 3.81m | Built-in wardrobes, Shower room en-suite: 1.51m x 2.19m – tiled shower stall with electric shower, w.c. and w.h.b. |
| Hotpress | With dual immersion. | |
| Bedroom 2 | 2.61m x 2.36m | Built-in wardrobes. |
| Bedroom 3 | 3.84m x 2.84m | Built-in wardrobes and feature box window with views of Wexford Harbour. |
| Bedroom 4 | 2.83m x 2.85 | Built-in wardrobes, views of Wexford Harbour. |
| Garage | 6.00m x 3.10m | With light and power sockets, up and over door and window (suitable for conversion SPP).
|
Services
Mains water.
Mains electricity.
Mains drainage.
OFCH.
Alarm system.
Outside
Driveway with parking for two cars.
Low maintenance front garden.
Enclosed south facing rear garden.
Patio area.
Large corner site.
