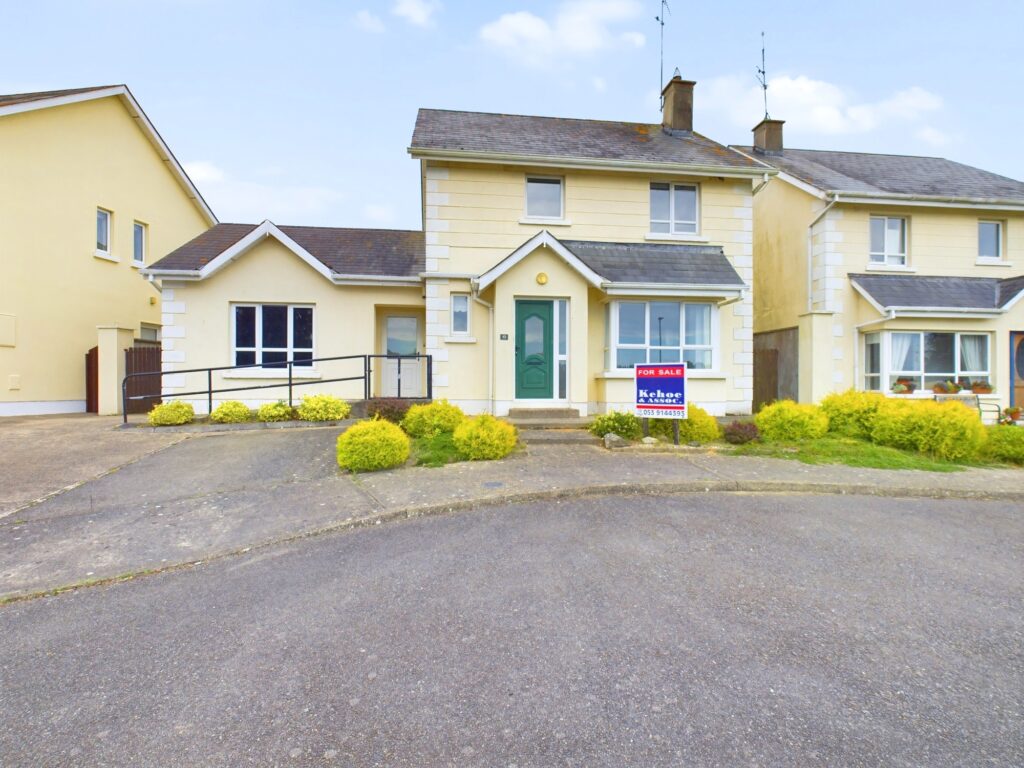10 Riverglen, Curracloe, Co. Wexford

- P.O.A
- 129 M2
- 4 bedrooms
- File No. d526
- BER No. 109062729
- Performance 205.26 kWh/m2/yr

Kehoe & Associates are delighted to present this superbly located 4-bedroom detached family home to the market. Situated in the private development of Riverglen, Curracloe, Co. Wexford, this excellent property is only 200m from Curracloe National School and 2km from Curracloe’s renowned ‘Blue Flag’ beach. Other village amenities include Hotel Curracloe, church, pubs, service station, hair salon, post office and Curracloe United AFC. Secondary schools in Wexford are also well catered for with daily bus services running from the village. ‘The Raven Point’, located behind Curracloe beach, is a nature reserve home to a variety of flora and fauna offering almost 7km of woodland walking trails. The village is also eagerly anticipating the completion of a new resort hotel, spa & 18-hole championship golf course which is overlooking Curracloe Beach. Wexford town centre is less than 15 minute drive away for all town amenities.
Riverglen is a small, sought after development of only 26 properties in the centre of Curracloe village. Extending to c. 129 sq.m. / 1,389 sq.ft., the accommodation of No.10 is bright, spacious and well-proportioned. The ground floor comprises of an entrance hallway, sitting room, kitchen / dining area, guest wc, bedroom and adjacent wetroom. A Stira staircase above the extension provides access to a useful attic. There are 3 further bedrooms (master ensuite) and family bathroom on the first floor. The rear garden is completely enclosed with an extensive paved patio area and some attractive planting. There is a concrete drive to the front and side access on both sides. Directly opposite the property is an extensive green area, a perfect space for children to play safely. 10 Riverglen offers viewers the perfect chance to acquire a spectacular summer retreat or permanent residence in one of the most sought-after coastal addresses in County Wexford.
CLICK HERE FOR VIRTUAL TOUR
| Accommodation
|
||
| Entrance Hallway | 4.79m x 1.40m | Laminate floor, staircase to first floor and understairs hotpress. |
| Sitting Room | 4.06m x 4.15m | Laminate floor, large bay window overlooking green area solid fuel stove with black granite hearth and surround. Double doors into: |
| Kitchen/ Dining area | 6.46mx 3.02m | Tiled floor, extensive floor and eye level units, Bosch electric oven, hob with extractor fan, Bosch washing machine, Bosch dishwasher, integrated Bosch fridge freezer and sliding door to rear garden and wheelchair access archway to: |
| Hallway | 5.36m x 1.22m | Tiled floor, stira staircase to overhead storage area and front and rear door wheelchair access doors. |
| Bedroom 2 | 3.69m x 4.23m | With semi-solid flooring, wheelchair accessible, recessed lighting and wetroom ensuite. |
| Ensuite | 2.82m x 1.96m | Fully tiled, wheelchair accessible, w.c., w.h.b. and Triton t90xr electric shower. |
| Guest W.C. | 1.55m x 0.76m | Tiled floor, part tiled wall, w.c. and w.h.b. |
| First Floor | ||
| Landing | 3.56m x 1.08m | Carpet floor and attic acces |
| Family Bathroom | 2.36m x 1.70m | Fully tiled, bath with mixer taps, w.c. and vanity w.h.b. |
| Master Bedroom | 3.94m x 3.26m | Carpet floor, built-in storage units and ensuite. |
| Ensuite | 2.37m x 1.42m | Tiled floor, w.c., w.h.b. and Triton t90sr electric shower with tiled surround. |
| Bedroom 3 | 3.87m x 2.77m | Carpet floor. |
| Bedroom 4 / Home Office | 2.68m x 2.43m | Carpet floor and built-in storage unit. |
Outside
Entrance driveway.
Side access.
Enclosed rear garden.
Large green area opposite.
Patio area.
Wheelchair accessible
Services
OFCH
Mains water.
Septic tank drainage.
Solid Fuel Stove.
High speed fibre broadband available.
NOTE: Residents Association fee €300 per annum based on 2022/2023
