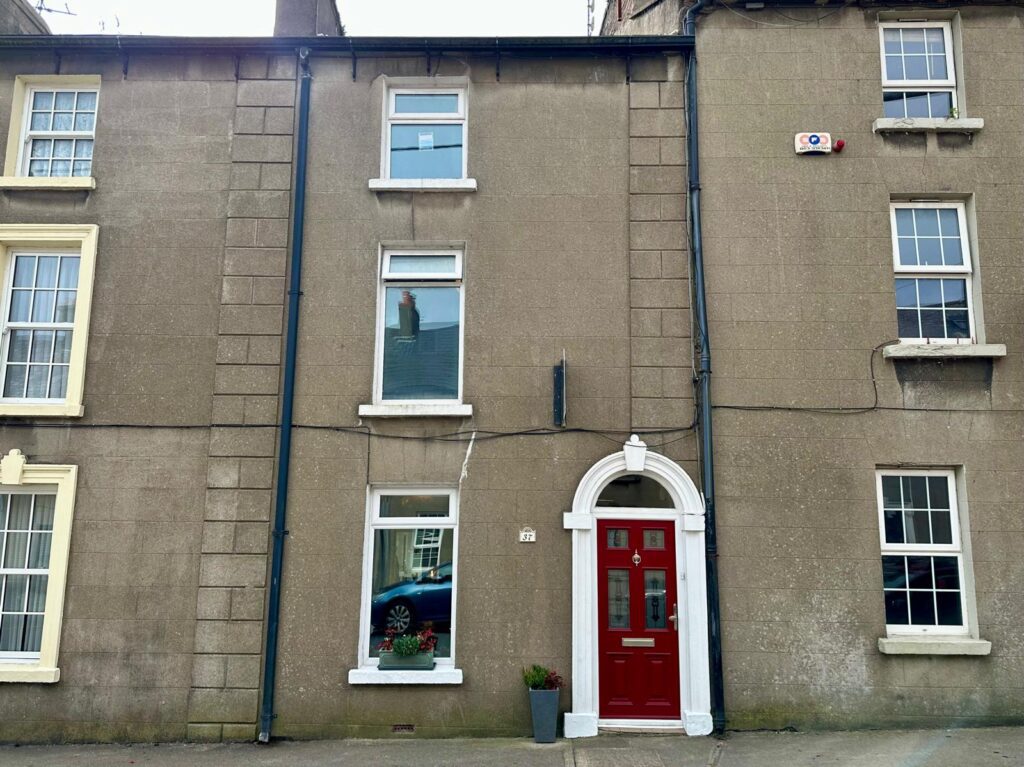37 Parnell Street, Wexford

- P.O.A
- 110 M2
- 4 bedrooms
- File No. D738
- BER No. 11005085448
- Performance 284.58 kWh/m2/yr

No. 37 Parnell Street is a four-bedroom terrace townhouse offering a town centre location, within walking distance to all amenities. This property at Parnell Street is in superb condition and has the benefit of recent extensions and renovations to the rear. The courtyard to the rear is south facing and includes a pergola area and garden shed.
The property is very well presented with new flooring throughout including renewed pitch pine original floorboards in the sitting room, carpets to the staircase and timber laminate flooring in all bedrooms.
The internal accommodation comprises of an entrance hall, sitting room, kitchen / dining room, a newly built back porch and guest bathroom. On the first floor is a newly renovated family bathroom and two bedrooms. The second floor hosts two spacious bedrooms.
| Accommodation | ||
| Entrance Hallway | 5.62m x 0.95m | Tiled flooring throughout. |
| Sitting room | 6.15m x 3.10m | Pitch pine floors with large window with splayed windows overlooking street side. Coving throughout feature cast iron fireplace and alcove storage spaces. |
| Kitchen/Dining Area | 4.50m x 3.35m | Tiled flooring throughout, fully fitted kitchen with floor and eye level cabinets, Whirlpool fridge freezer, Indesit electric oven, Gorenge 4 ring electric hob and extractor fan overhead. Mosaic tiled splashback, stainless steel sink and drainer under the large window overlooking the rear courtyard, Indesit washing machine and coving throughout. |
| Back Porch | 2.37m x 1.32m | Tiled floor, sliding door leading to rear courtyard. Part of the new extension. |
| Guest Bathroom | 1.33m x 0.88m | Tiled flooring, w.h.b with built in cabinetry underneath and wall mounted cabinetry with mirror tiled splashback and w.c.. New built in circa 2023. |
| Carpeted timber staircase leading to first floor: | ||
| Landing | 1.62m x 0.99m | With two steps and large hotpress with ample storage space. |
| Family Bathroom | ||
| Ensuite | 3.05m x 1.83m | Tiled flooring. Large enclosed shower newly installed in 2023 with Triton T90 sr electric shower, tiled surround and glass panelling, w.h.b. with cabinetry underneath and w.c.. |
| Four steps down to: | ||
| Landing Area | 2.00m x 1.51m | Carpeted flooring throughout. |
| Bedroom 1 | 4.25m x 3.00m | Timber laminate floor, large window overlooking street side with splayed windows. Coving throughout, large radiator cover. |
| Bedroom 2 | 3.50m x 2.50m | Timber laminate flooring, large window overlooking rear courtyard. |
| Timber carpeted staircase leading to Second Floor: | ||
| Half Landing | 1.68m x 1.50m | Carpeted flooring, hatch to attic space. |
| Bedroom 3 | 4.30m x 2.73m | Timber laminate flooring, window overlooking street side with splayed walls, radiator cover. |
| Bedroom 4 | 3.25m x 2.52m | Timber laminate flooring, window overlooking rear courtyard with splayed windows, radiator cover. |
Total Floor Area: c. 110 sq.m. ( c. 1,184 sq.ft.)
Viewing comes highly recommended and is by prior appointment with the sole selling agents only. Contact Kehoe & Assoc. on 053 9144393.
