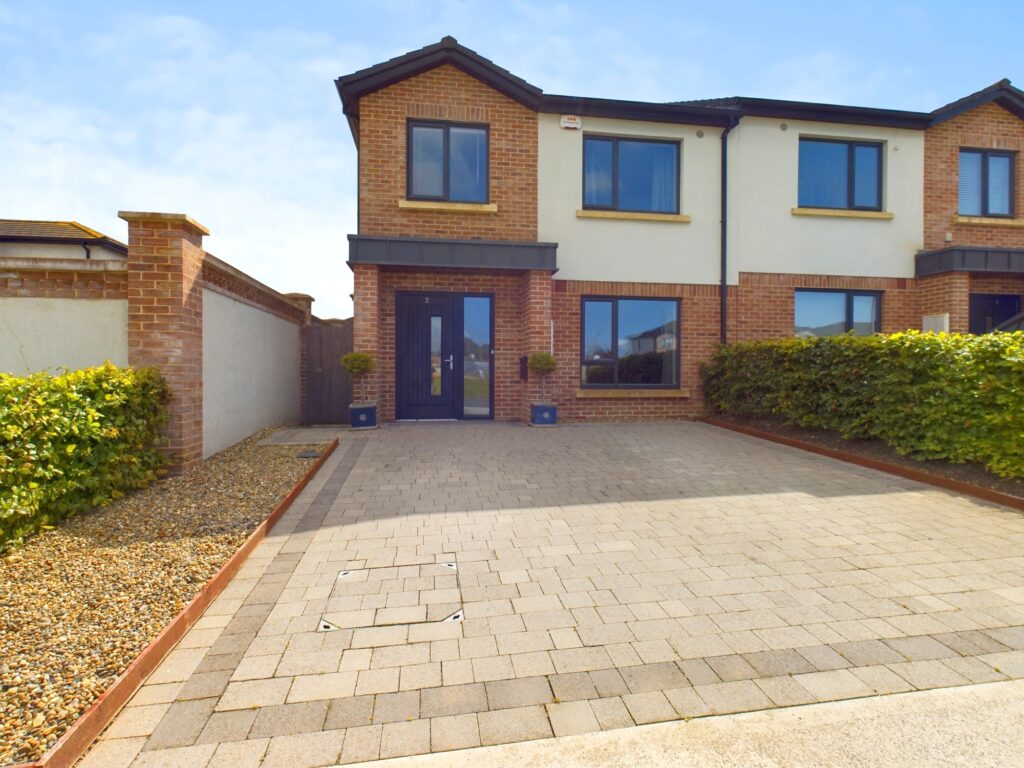2 Manor View, Roxborough Manor, Mulgannon, Wexford

- P.O.A
- 105 M2
- 3 bedrooms
- File No. D765
- BER No. 112696661
- Performance 47.9 kWh/m2/yr

Superb A2 rated family home in this stunning location only a couple of minutes’ drive from Wexford Town Centre and the fabulous Waterfront Promenade. Excellent amenities including schools, shops, church, hotels, restaurants, Wexford Arts Centre, Wexford Library, National Opera House and the bustling Main Street are all within easy reach. Wexford Golf Club is only 5 minutes’ walk with an extensive range of sports clubs and leisure facilities to choose from close-by.
A stroll on the fabulous sandy beaches at Curracloe and Rosslare, a forest walk at the beautiful Raven Point Nature Reserve, a leisurely afternoon at Johnstown Castle or a spot of fishing or boating in Kilmore Quay are all only a short drive from home.
2 Manor View was built in 2019 by Colm Neville Construction with high quality finish and exceptional attention to detail throughout. The property is presented in mint condition, tastefully decorated in an attractive colour scheme with hard flooring throughout (no carpets), rich walnut finish internal doors, stylish fitted kitchen with integrated appliances and contemporary bathrooms with quality tiling and pressurised showers.
Garden to the front with extensive brick drive offering ample off-street parking and side access. Private enclosed rear garden beautifully landscaped with low maintenance finish and lovely sunny aspect perfect for outdoor dining. Paved patio area, gravelled yard and garden shed. Early viewing of this superb A2 rated family home comes highly recommended, contact Kehoe & Associates on 053-9144393.
CLICK HERE FOR VIRTUAL VIEWING
| Accommodation | ||
| Ground Floor | ||
| Entrance Hallway | 5.43m x 1.99m | With laminate floor and understairs storage press. |
| Sitting Room | 3.84m x 4.89m | Feature wall recessed for TV, electric fire and laminate floor. |
| Kitchen | 5.90m x 4.73m (max) | With excellent range of built-in units, integrated fridge freezer, microwave, oven, hob, extractor, dishwasher, washing machine, tumble dryer, breakfast bar, laminate floor and sliding patio doors to rear garden. |
| Toilet | 1.70m x 1.67m | With w.c., w.h.b., part tiled walls and tiled floor. |
| First Floor | ||
| Bathroom | 1.70m x 2.11m | Bath with shower over w.c., w.h.b., part tiled walls and tiled floor. |
| Bedroom 1 | 3.73m x 3.38m | With built-in wardrobes, laminate floor and shower room ensuite. |
| Ensuite | 2.57m x 1.20m | With shower stall, w.c., w.h.b., built-in shelving, part tiled walls and tiled floor. |
| Hotpress | ||
| Bedroom 2 | 2.92m x 3.72m | With built-in wardrobe and laminate floor. |
| Bedroom 3 | 2.54m x 2.92m | With built-in wardrobe and laminate floor. |
Outside
Garden to the front
Extensive brick drive
Side access
Private landscaped rear garden
Paved patio area
Services
Mains water
Mains drainage
Mains electricity
Samsung Air to Water heating system
Fibre broad band + Alarm
NOTE: The sale is inclusive of all curtains, blinds, light fittings, fridge freezer, dishwasher, microwave, oven, hob, extractor. Washing machine and tumble dryer.
