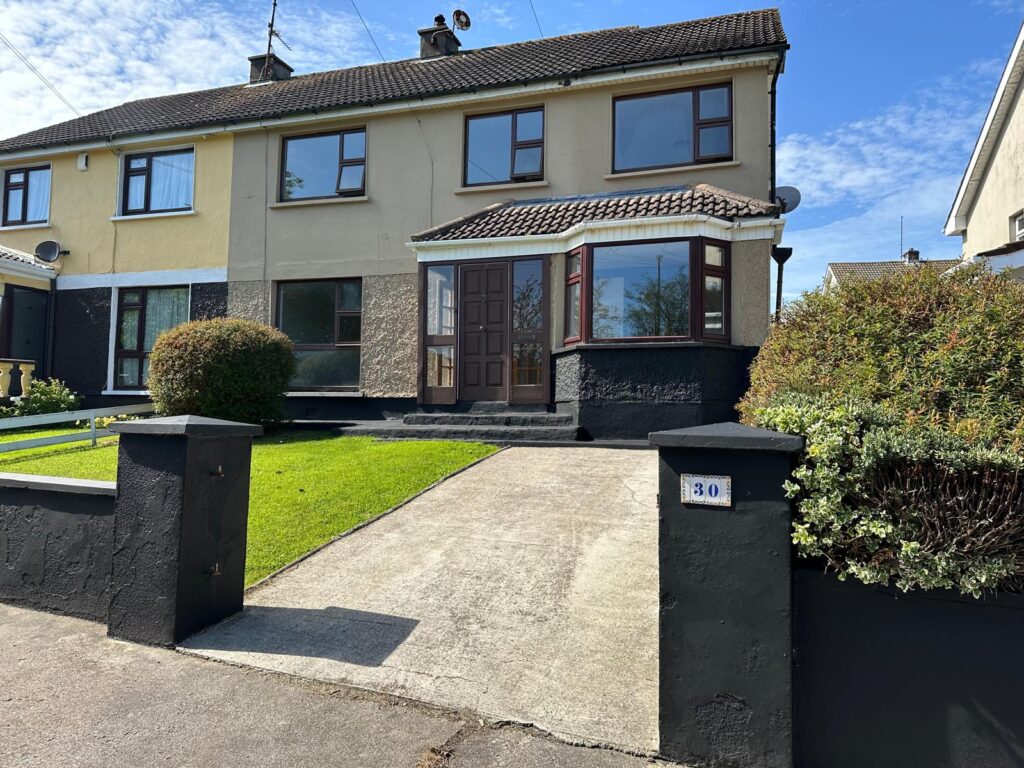30 Pinewood, Wexford

- P.O.A
- 127 M2
- 4 bedrooms
- File No. D758
- BER No. C3
- Performance 117591354 kWh/m2/yr

Perched on a charming, elevated site in a well-established residential area near the heart of Wexford Town, No. 30 Pinewood awaits. This semi-detached, two-storey family home offers ample space, featuring separate living areas and a large kitchen/living area that benefits from abundant natural light. The property exudes warmth and comfort, enhanced by its C3 energy rating. The upper level comprises four bedrooms, including a master ensuite and family bathroom.
Externally, the low-maintenance gardens boast elevated patios and strategically placed planting, all bathed in a sunny south-western aspect.
Ideally situated within walking distance to schools, shopping, and amenities, including the Whitemill Shopping Centre and St. Aidan’s Shopping Centre, No. 30 Pinewood seamlessly blends tranquillity with convenience. With easy access to Wexford’s Ring Road and the M11 Motorway, it is just a 10-minute drive away.
| Accommodation | ||
| Entrance Hallway | 3.54m x 1.81m | With timber floor. |
| Entrance Porch | 1.9m x 1.00m | Timber laminate flooring. Double doors leading to. |
| Hallway | 3.38m x 1.80m | Timber laminate flooring. Door leading to. |
| Sitting Room | 4.16m x 4.03m | Timber laminate flooring through. Large window overlooking front gardens. Solid fuel fireplace with red brick surround. Open alcove leading to. |
| Dining/Living Space | 6.09m x 3.66m (max) | Timber laminate flooring throughout. Sliding doors leading to south facing patio and large window overlooking rear gardens. Open alcove to. |
| Kitchen/Dining Area | 7.39m x 2.55m | Tiled flooring throughout. Fully fitted kitchen with floor and eye level cabinets including Nordmende washing machine, Belling electric oven and extractor fan overhead, Beko dishwasher and under counter power point, fridge and separate freezer. Elevated breakfast bar areas with tile splashback, ample worktops space and stainless steel sink and drainer under window overlooking side access. Bay window overlooking front garden where the conservation area is directly across the road protecting the green area aspect in the future. |
| Timber carpeted staircase leading to: | ||
| First Floor: | ||
| Landing | 1.78m x 2.75 | Timber laminate flooring. Hot press with dual fuel immersion Door leading to. |
| Bedroom 2 | 5.64m x 2.44m | Timber laminate flooring throughout. built in double bay wardrobe, dual aspect with large window overlooking rear garden and large window overlooking front driveway. |
| Master Bedroom | 4.19m x3.14m | Timber laminate flooring throughout, built in wardrobes with dressing room area, open shelves, separate enclosed wardrobe with hanging rails. Large window overlooking rear garden. |
| En Suite | 2.32m x 1.29m | Tiled flooring, floor to ceiling tile surround, glass door
enclosed shower with Triton electric shower, w.h.b. & w.c. |
| Bedroom 3 | 3.25m x 3.03m | Timber laminate flooring throughout, large window
overlooking front gardens.
|
| Total Floor Area: c. 127 sq.m. / c. 1,367 sq. ft.
|
