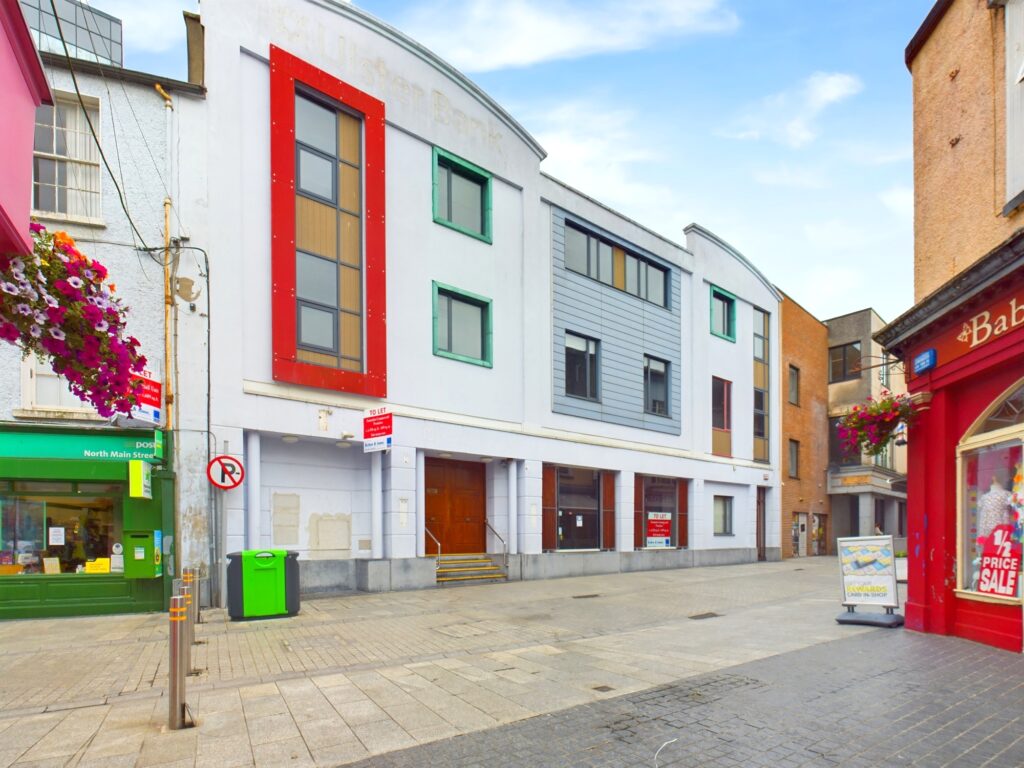99-103 North Main Street, Wexford

- P.O.A
- 609 M2
- File No. d746
- BER No. 800899890
- Performance 474.69 kWh/m2/yr

KEY FEATURES
- High profile multi-use commercial premises with extensive street frontage to North Main Street.
- Formerly ‘Ulster Bank’, the accommodation extends to c. 609 sq.m. / 6,556 sq.ft. laid out over 3 floors.
- Unique business opportunity in the heart of Wexford town’s pedestrianized thoroughfare.
- Ready for immediate occupation, suitable for many uses.
- Adjoining occupiers include Shaws Department Store, The Crown Quarter, Superdrug, ‘Frank’s Place’, EBS, Fat Face, etc.
GENERAL DESCRIPTION
Kehoe & Associates are delighted to present this high-profile commercial premises to the market. Formerly ‘Ulster Bank’, 99-103 North Main Street is laid out over three floors and extends to c. 609 sq. m. / 6,556 sq. ft. in total. The ground floor comprises the main reception area, cash desk, 4 offices, open plan office space, 2 vault rooms and a storage room. At first floor level there are 6 offices, open plan office space, 2 storage rooms, comms room, ladies & gents wc and kitchen facilities. The second floor comprises of 5 offices (4 of which overlook Wexford Harbour), 2 storage rooms, ladies & gents wc and kitchen facilities. The premises is presented in good condition throughout and is ready for immediate occupation.
LOCATION
The subject premises occupies a high-profile position on Wexford’s pedestrianised North Main Street. Positioned opposite the intersection between North Main Street and Charlotte Street, this area offers high volumes of pedestrian traffic providing an important link between Selskar / Redmond Square / Sam McCauley’s and the Bull Ring / Shaws. This exceptional location presents a unique business opportunity to potential occupiers. Wexford is a bustling provincial ton with a wide range of international, national and indinous retailers.
CLICK HERE FOR VIRTUAL TOUR
ACCOMMODATION
GROUND FLOOR
Entrance Lobby - 2.38m x 2.33m
Reception - 10.38m x 5.31m - 7.72m x 2.54m
Storage Room 1- 3.78m x 2.64m
Office 1 - 4.91m x 3.10m
Office 2 - 3.63m x 3.18m
Office 3 - 3.60m x 2.39m
Ofifce 4 - 3.62m x 2.10m
Open Plan Office - 7.14 x 1.01m
Storage Room 2 - 4.16m x 1.78m
Storage Room 3 - 5.55m x 3.62m
FIRST FLOOR
Office 1 - 5.46m x 3.49m
Office 2 - 4.06m x 3.47m
Office 3 - 3.45m x 3.05m
Office 4 - 3.45m x 3.39m
Office 5 - 4.76m x 4.39m
Open Plan Office 10.34m x 3.65m
Storage Room 1 - 5.59m x 2.34m
Office 6 - 3.58m x 2.90m
Comms Room - 3.58m x 2.68m
Storage Room 2 - 3.87m x 3.03m
Kitchen - 4.65m x 3.26m
SECOND FLOOR
Hall - 13.94m x 3.33m
Kitchen - 2.92m x 2.39m
Office 1 - 6.66m x 2.24m
Storage 1 - 2.92m x 1.27m
Storage 2 - 4.59m x 2.23m
Office 2 - 7.46m x 4.22m
Office 3 - 3.80m x 3.78m
Office 4 - 3.79m x 2.92m
Office 5 - 4.89m x 4.40m
RATES
Local authority rates. Valuation office reference number 2104371. Net annual Valuation
(NAV)of this property is €40,700. The annual rate of valuation (ARV) determined by Wexford
County Council in 2024 is 0.253. Therefore, the current annual rate on this premises is
€10,297.10.
