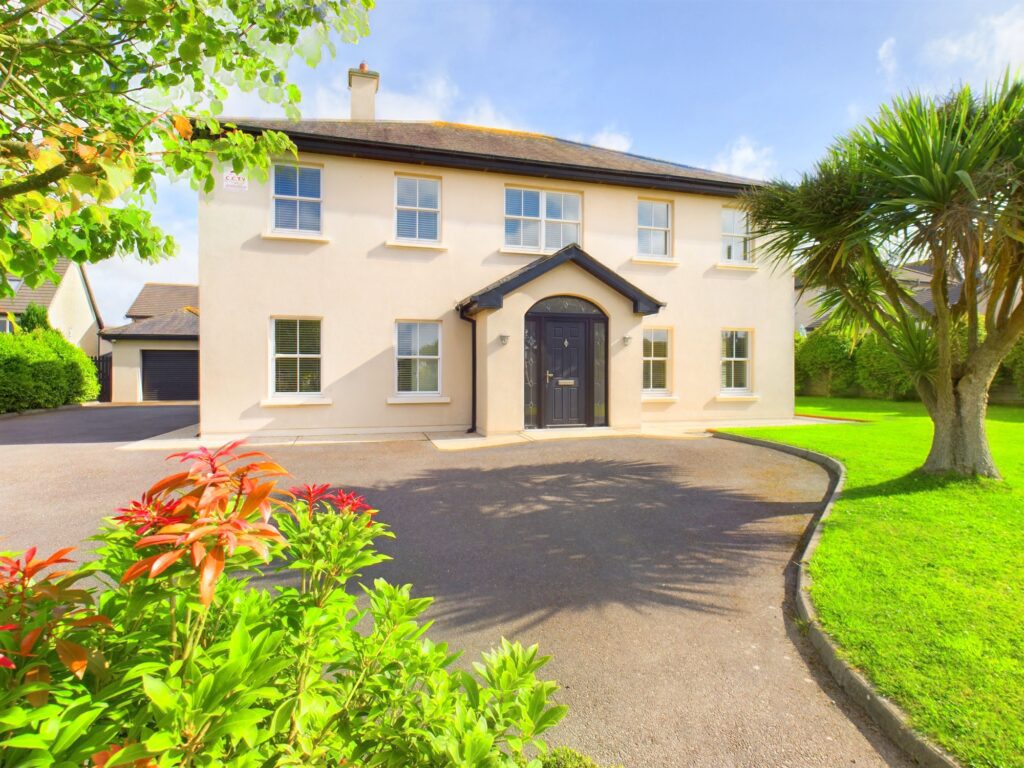Coolcotts, Wexford

- P.O.A
- 232 M2
- 4 bedrooms
- File No. D558
- BER No. 116878257
- Performance 166.47 kWh/m2/yr

This imposing 4-bed / 4-bath dwelling was completely re-built to exacting standards in 2010. Extending to c. 232 sq.m. / 2,497 sq.ft., this substantial Georgian style residence is presented to the market in turn-key condition.
Upon entry, you step into a warm and welcoming entrance hallway and soak up the luxurious ambience this property exudes. 9-foot high ceilings with coving, hardwood flooring and a solid oak stairwell all add to this property’s elegance. There is a cosy sitting room with hardwood flooring and a solid fuel stove downstairs with an additional living room opposite, which could be put to a myriad of uses. The tiled kitchen features all ‘Neff’ appliances, including a double-oven, a steam oven, a hot plate drawer, a 6-ring gas hob and extractor fan. There is also a larder press and integrated wine-rack. Quartz counter tops and splashback give a sleek finish to this stylish kitchen. Adjacent to the kitchen is a south facing sunroom, which leads out to a rear patio area. A utility room which doubles as a back-kitchen boasts extensive storage, another larder press, a stainless steel sink, and a gas oven with 4-ring hob. A cloakroom and a spacious, fully tiled shower room complete the downstairs accommodation.
Upstairs, you will find 4 double bedrooms and a family bathroom. 2 of the 4 bedrooms are ensuite, including the master bedroom which also incorporates a large walk-in wardrobe. Externally, this impressive property features electric vehicular and pedestrian gates, a tarmacadam driveway with ample parking and a detached garage. It is surrounded by walled boundaries and mature hedging. There are lawn areas to the front and rear. The property is fully alarmed and includes a CCTV system. Presented in pristine condition, this exceptional property has to be viewed to truly appreciate it’s splendour.
CLICK HERE FOR VIRTUAL TOUR
| Accommodation |
|
|
| Ground Floor | ||
| Entance Hallway | 6.09m x 2.96m | Hardwood flooring, ceiling coving, recessed lighting, closet and solid oak stairwell to first floor. |
| Living Room | 4.77m x 4.28m | Hardwood flooring, ceiling coving and dual aspect windows. |
| Sitting Room | 4.18m x 3.57m | Harwood flooring, ceiling coving, built-in solid fuel stove with granite hearth and surround. |
| Wetroom | 2.97m x 2.09m | Tiled floor, w.c., w.h.b. and walk-in shower stall with Triton T90xr electric shower. |
| Kitchen / Dining Room | 8.18m x 3.87m | Tiled floor, ceiling coving, extensive floor and eye level units, quartz counter top and splashback, 6-ring gas Neff hobb with quartz splashback, Neff extractor fan, built-in Neff double oven, Neff steam oven, Neff hot plate drawer, larder press, wine rack, built-in Bosch dishwasher, Renewell water filtration system, open arch to: |
| Sunroom | 3.53m x 3.33m | Hardwood flooring, triple aspect windows and double doors to rear patio area. |
| Utility Room | 3.87m x 2.88m | Extensive floor and eye level units, plumbed for washing machine, tumble dryer, stainlees steel sink, gas double oven, 4-ring hob with extractor fan and side access door. |
Solid Oak Timber Stairwell to First Floor
| First Floor | ||
| Landing | 6.48m x 2.93m | Carpet floor, ceiling coving and recessed lighting. |
| Hotpress | With dual immersion. | |
| Family Bathroom | 4.08m x 2.17m | Tiled floor, part tiled walls, bath with mixer taps, w.c., w.h.b. with surrounding vanity units, shower stall with pump shower and tiled surround. |
| Bedroom 4 | 3.68m x 3.38m (max) | Carpet floor, ceiling coving and storage units. |
| Bedroom 3 | 4.77m x 3.38m (max) | Carpet floor, ceiling coving and storage units. |
| Bedroom 2 | 4.20m x 3.12m | Carpet floor and ceiling coving. |
| Ensuite | 2.41m x 2.02m | Tiled floor, recessed lighting, part tiled walls, w,c., w.h.b., shower stall with pump shower and tiled surround. |
| Master Bedroom | 4.78m x 3.27m | Carpet floor, ceiling coving, walk-in wardrobe and ensuite. |
| Walk-in Wardrode | 1.87m x 1.57m | |
| Ensuite | 3.07m x1.87m | Tiled floor, part tiled walls, w.c., w.h.b. with vanity units and shower stall with pump shower. |
Outside
Tarmacadam entrance driveway
Walled boundaries
Electric vehicular & pedestrian gates
Surrounded by lawn
Mature hedging and shrubs
Detached garage
Rear patio area
Southerly rear aspect
Services
Mains water
Mains drainage
OFCH (Zoned)
ESB
Fibre broadband available
Fully alarmed
CCTV system
PV panels
NOTE: Sale is inclusive of curtains, blinds and electrical appliances. Please note the Fridge Freezer, washing machine and dryer are exclusively excluded from the sale.
DIRECTIONS: EIRCODE: Y35 C9D8
