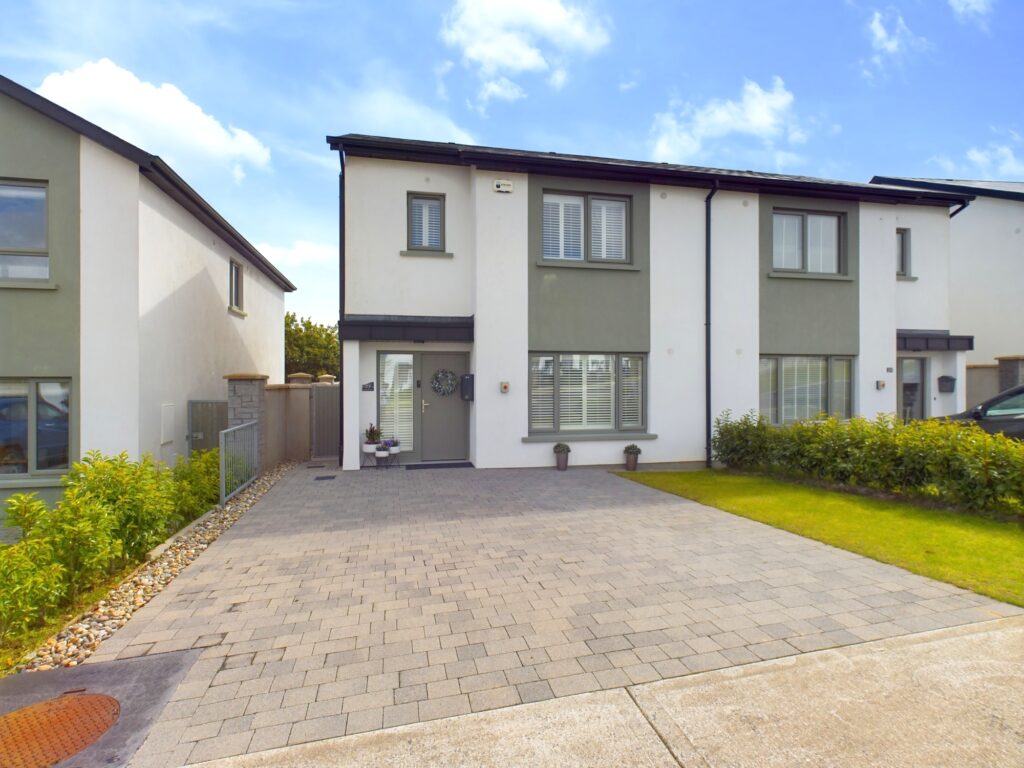No. 23 Chestnut Hill, Clonard, Wexford

- P.O.A
- 114 M2
- 3 bedrooms
- File No. d735
- BER No. 113583769
- Performance 57.01 kWh/m2/yr

Superb A rated family home in this stunningly landscaped development of just 46 superior quality homes. Conveniently positioned inside the ring road with easy access to all primary routes. Only a couple of minutes’ drive from Wexford Town Centre and the fabulous Waterfront Promenade. Excellent amenities including schools, shops, church, hotels, restaurants, Min Ryan Park, Wexford Arts Centre, Wexford Library, National Opera House and the bustling Main Street are all within easy reach. There is also an excellent array of sports clubs and leisure activities and all within easy reach.
The property has been finished to a very high standard with Rockwood SPC flooring, café shutters, contemporary bathrooms with quality tiling and pressurised showers, Bespoke kitchen units with quartz worktop, integrated appliances, salt filter and drinking water filter. Fully fitted utility room offering excellent storage. Tastefully decorated in a neutral pallet with an interesting pop of colour throughout.
Garden to the front with extensive brick drive offering ample off-street parking, E.V. point and side access. Landscaped rear garden planted with a nice collection of flowering shrubs, raised planter beds, paved patio area and low maintenance finish. Lovely sunny aspect perfect for outdoor dining or a evening Barbeque. Insulated garden shed with power sockets, lights and steel shelving. Early viewing of this superb A rated family home comes highly recommended, contact Kehoe & Associates on 053-9144393.
CLICK HERE FOR VIRTUAL TOUR
| Accommodation | ||
| Ground Floor | ||
| Entrance Hallway | 4.70m x 2.13m | With Rockwood SPC flooring. |
| Walk-in Hotpress | With central heating system. | |
| Storage Closet / Adaptable Lift Shaft | 1.08mx 1.38m | With Rockwood SPC flooring. |
| Sitting Room | 4.70m x 4.02m | With electric stove, fitted shelving and Rockwood SPC flooring. |
| Kitchen | 4.62m x 4.17m | With excellent range of built-in floor and eye level units, integrated fridge freezer, microwave, oven, hob, extractor, concealed bin storage, quartz worktop and splashback, Rockwood SPC flooring and sliding patio doors to rear garden. |
| Utility Room | 3.06m x 1.50m | With excellent range of built-in storage presses, washing machine tumble dryer and Rockwood SPC flooring. |
| Toilet | 1.58m x 1.50m | With w.c., w.h.b. and Rockwood SPC flooring. |
| First Floor | ||
| Shower Room | 2.38m x 1.87m | Tiled shower stall, vanity w.h.b., w.c., part tiled walls, storage press and Rockwood SPC flooring. |
| Master Bedroom | 4.40m x 3.76m | With excellent range of fitted wardrobes, Rockwood SPC flooring and ensuite. |
| Ensuite | 2.53m x 1.52m | Tiled shower stall, w.c., vanity w.h.b., storage press and Rockwood SPC flooring. |
| Storage Closet / Adaptable Lift Shaft | 1.37m x 1.10m | With Rockwood SPC flooring. |
| Bedroom 2 | 3.25m x 3.42m | With excellent range of built-in wardrobes and Rockwood SPC flooring. |
| Bedroom 3 | 2.48m x 2.90m | With built in desk, fitted wardrobes and Rockwood SPC flooring. |
| Hotpress |
Outside
Extensive brick drive
V. Charging Point
Side access
Landscaped rear garden
Paved patio area
Insulated garden shed
Services
Mains water
Mains drainage
Mains electricity
ASHP air source heat pump
Fibre broad band
Alarm system and video doorbell
NOTE: The sale is inclusive of all curtains, blinds, light fittings, induction hob, extractor, oven, microwave, fridge freezer, washing machine, tumble dryer and garden shed
DIRECTIONS: Eircode Y35CPP2
