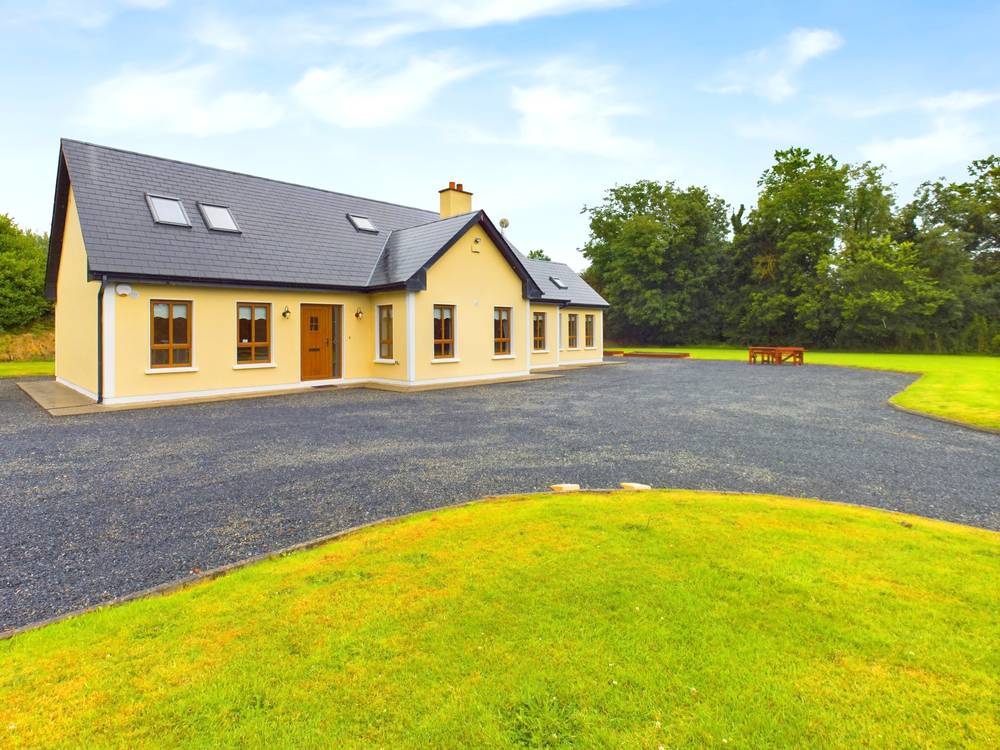Dungeer, Taghmon, Co. Wexford

- P.O.A
- 214 M2
- 4 bedrooms
- File No. D726
- BER No. 116768920
- Performance 162.56 kWh/m2/yr

Nestled within a picturesque countryside setting, this beautifully appointed detached dormer-style family residence spans approximately 0.88 acres of meticulously landscaped grounds, offering scenic views of the surrounding rural landscape. Situated in a tranquil yet accessible location, the home is just minutes away from the charming villages of Foulksmills, Taghmon, and Barntown, which provide essential amenities such as local shops, primary schools, and churches. Additionally, Wexford town centre is a mere 20-minute drive, and the property boasts easy access to major routes like the M/N11 and N25, ensuring convenient commutes to Wexford, New Ross, and Waterford.
This property encompasses c. 214 sq.m./2,303 sq.ft. of well-appointed living space. Designed with family living in mind, the residence includes four spacious bedrooms and three modern bathrooms. The thoughtfully laid-out accommodation features a generous kitchen and dining area, a cozy living room, a bright and airy sunroom, and much more, all meticulously decorated in neutral colour schemes that exude warmth and hospitality. The interior is further enhanced by charming details such as freshly sealed tiles, sanded and varnished timber flooring, a traditional stove, coving, and recessed lighting, seamlessly flowing from room to room.
Outside, the property is approached via an electric gated entrance equipped with sensor lighting, leading to a spacious driveway with ample parking and a turning circle area. The surrounding gardens, impeccably maintained and adorned with lush lawns to the front, side, and rear, include newly installed patio decking and various garden sheds, creating a perfect outdoor retreat for relaxation and entertainment.
The residence is equipped with essential amenities, including a private well, a treatment plant, oil-fired central heating, broadband, and a new remote alarm system, ensuring comfort and security. Moreover, the property is vacant and ready for immediate occupancy, offering a unique opportunity for those seeking a family home in pristine condition within a serene countryside locale.
In summary, this extraordinary family residence combines the tranquillity of rural living with the convenience of close proximity to essential amenities, offering an ideal blend of comfort, style, and accessibility. It presents a rare opportunity to acquire a mature, well-maintained family home in an exquisite countryside setting, truly catering to all aspects of everyday family life.
CLICK FOR VIRTUAL TOUR
| Accommodation | ||
| Entrance Hallway | 7.98m x 4..63m | Tiled flooring, hot press.
|
| Sitting Room | 5.05m x 4.18m | Timber flooring, dual aspect overlooking front and side gardens, feature fireplace with stove, coving, recessed lighting.
|
| Kitchen/Diner | 7.92m x 4.00m | Tiled flooring, recently sealed and like new. Dual aspect overlooking rear gardens. Fully fitted eye & waist level units, breakfast counter/bar, part tiled walls, feature fireplace with stove, coving, recessed lighting, double doors to:
|
| Sunroom | 4.13m x 3.98m | Tiled flooring. Overlooking the patio area and gardens, timber cladded ceiling, double French doors to new raised decking. |
| Utility Room | 2.22m x 1.78m | Tiled flooring. Fully fitted eye & waist level units, plumbed for appliances. Door to rear garden.
|
| Guest WC | 1.78m x 0.98m | Tiled flooring and part tiled walls, wall mounted mirror with storage, w.h.b. and w.c.
|
| Master Bedroom | 6.11m x 4.00m (max) | Timber laminate flooring. |
| Walk in Wardrobe | 2.38m x 1.36m | Tiled flooring and part tiled walls, electric Triton T90si shower, w.h.b. and w.c. |
| En-Suite | 2.38m x 1.84m | Tiled flooring and part tiled walls, electric Triton T90si shower, w.h.b. and w.c. |
| Bedroom 2 | 3.79m x 3.58m | Timber laminate flooring. |
| Carpeted timber staircase to: | ||
| First Floor | ||
| Spacious Landing | 4.46m (max) x 3.43m | Timber laminate flooring, overhead velusx window, walk in storage 1.68m x 1.11m |
| Bedroom 3 | 5.26m x 5.33m | Timber laminate flooring with two velux windows. |
| Bedroom 4 | 5.26m x 4.67m | Timber laminate flooring with two velux windows. |
| Family Bathroom | 2.77m x 2.61m | Tiled flooring and part tiled walls. Bath with Triton AS2000XT shower overhead, w.c. and w.h.b., velux window. |
| Total Floor Area : c 214 sq. m / c 2,303 sq. ft. | ||
Outside
Electric gated entrance, with sensor lighting
Gardens in lawn to front, side & rear
Spacious parking and turn circle area
New patio decking
Variety of garden sheds
Services
Private Well
Treatment Plant
Oil Fired Central Heating
Broadband
Alarm
