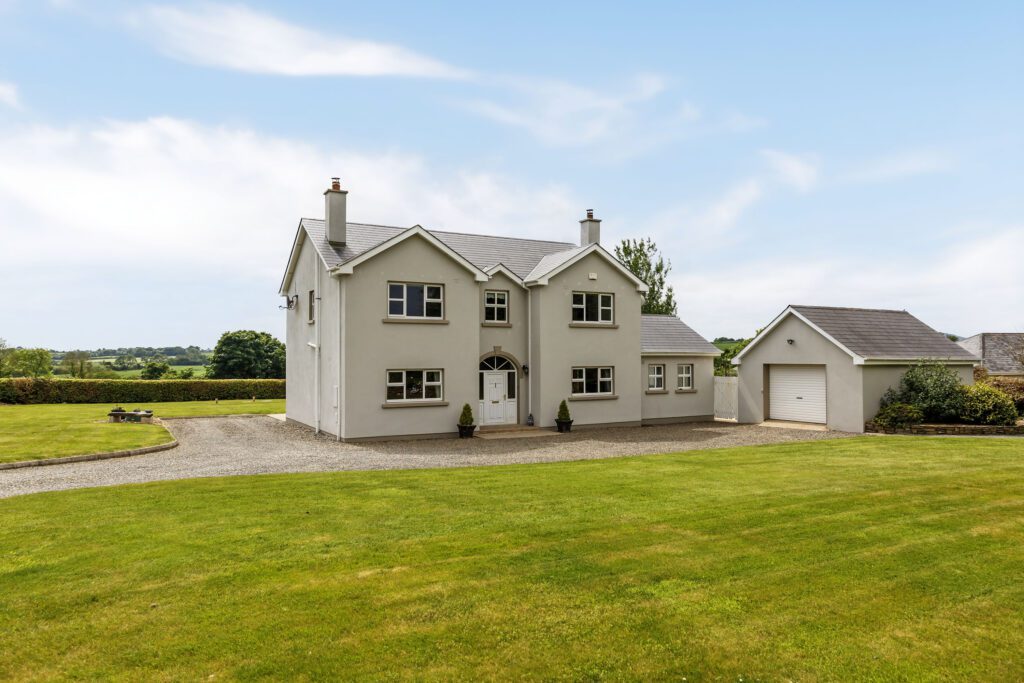Kilbraney, Gusserane, New Ross, Co. Wexford

- P.O.A
- 205 M2
- 4 bedrooms
- File No. d681
- BER No. 116160920
- Performance 52.54 kWh/m2/yr

This wonderful property is situated just 5 minutes’ drive from villages Newbawn and Gusserane. Both villages have a church and excellent national schools. Gusserane is also home to Gusserane O’Rahillys GAA Club, while Newbawn has additional amenities including fitness classes, takeaway, post office, barbers and a thriving pub. The vibrant village of Wellingtonbridge is less than 15 minutes’ drive away where you will find excllent amenities such as SuperValu, Wallaces Homevalue Hardware & Garden Centre, Lemon & Lime Café, takeaway, pub, etc. The N25 at Ballinaboola is only 8 minutes’ driving distance from this location where there is a fantastic service station and The Horse & Hound inn Hotel. This accessibility to the N25 makes New Ross less than 20 minutes’ drive away while Wexford Town and Waterford City are less than 30 minutes’ and 35 minutes’ drive away respectively. Nature enthusiasts will delight in the proximity to nearby scenic walks, including the JFK Memorial Park & Arboretum and Carrickbyrne Hill. The stunning Duncannon Beach awaits just 20 minutes from this tranquil abode. With daily bus services from Ballinaboola to New Ross, Wexford and Waterford, accessing the region has never been as convenient.
Kehoe & Associates are proud to present this immaculate 4-bed / 4-bath family home to market. Nestled in the heart of south County Wexford this modern home has an outstanding BER rating of A3, highlighting its exceptional energy efficiency. Extending to c. 205 sq.m. / 2,206 sq.ft. and set on c. 0.64 acre site with sweeping countryside views, this two-storey property is perfect for families seeking space, style and serenity. Constructed in 2006. Impeccable taste is demonstrated throughout this property.
The interior is adorned with contemporary décor. A most impressive entrance hallway with exposed first floor ceiling and solid oak stairwell greets you upon arrival. To your left is a cosy sitting room with solid fuel stove. To your right is the heart of the home. A stunning kitchen / dining / living room with bespoke finishes, high quality appliances and a striking double sided solid fuel stove positioned between the dining and living space. The living room showcases a vaulted ceiling, double doors to the rear patio and splendid countryside views. The utility room provides ample storage space and countertop space. A double bedroom / home office and guest w.c. complete the downstairs accommodation.
The first floor comprises a spacious landing area, o 4 bedrooms (2 ensuite) including the most impressive master bedroom with ample built-in wardrobe units and a family bathroom. Outside, the garden is landscaped and well-manicured with lawn areas front and rear. Mature roadside hedging provides shelter and privacy. Double doors from the living room open out to the the south-west facing patio with walled boundaries. This area is the ultimate suntrap, an idyllic space to sit, relax, take in the beautiful countryside views and enjoy the long summer evenings. There is a detached garage with overhead loft offering plenty of additional storage space. Kilbraney is a superior family home, presented in immacluate condition with an exceptional energy rating. Contact us today to arrange a viewing.
CLICK HERE FOR VIRTUAL TOUR
| Accommodation | ||
| Ground Floor: | ||
| Entrance Hallway | 5.00m x 2.86m | Tiled floor and mahogany stairwell to first floor. |
| Sitting Room | 4.66m x 3.95m | Timber floor, ceiling coving, solid fuel stove with granite hearth and granite surround. |
| Home Office/ Bedroom 3 | 3.98m x 3.19m(max) | Timber floor. |
| Guest W.C. | 2.17m x 1.84m | Tiled floor, w.c., w.h.b. and vanity unit. |
| Kitchen/Dining Room | 8.07m x 3.87m | Tiled floor, dual aspect windows, floor and eye level units, integrated dishwasher, large stainless sink, integrated double oven, splashback, kitchen island with electric hob and storage drawers, feature dual sided multi fuel stove, open archway into: |
| Living Room | Laminate floor, vaulted ceiling, feature double sided multi fuel stove, French doors to rear garden and patio area. | |
| Utility Room | 7.23m x 2.79m(max) | Tiled floor, built-in storage units, ample countertop space and integrated floor level units, plumbed for washing machine, space for dryer, stainless steel sink, fitted for large oven, over head extractor fan, tiled splashback, door to rear garden. |
| First Floor: | ||
| Landing | 4.96m x 3.36m(max) | Laminate floor, Hot-press with coat rail and ample storage shelving. |
| Bedroom 2 | 4.48m x 3.97m(max) | Laminate floor, ample wardrobe space, door to en-suite. |
| En-suite | 2.78m x 0.97m | Tiled floor, w.c., w.h.b., shower stall with pump shower and tile surround. |
| Bedroom 4 | 3.05 x 2.79 | Laminate floor, sweeping countryside views, Stira attic stairs to floored attic space. |
| Family Bathroom | 3.18m x 2.37m | Tiled floor, jacuzzi bathtub with tile surround, w.c., w.h.b., shower stall with pumped shower and tiled surround. |
| Bedroom 5/Walk-in wardrobe | 3.09m x 2.39m | Laminate floor. |
| Master Bedroom | 4.51m x 4.00m | Laminate floor, ample fitted wardrobe units and integrated vanity station. |
| Ensuite | 3.08m x 0.96m | Tiled floor, w.c., w.h.b., shower stall with pumped shower and tiled surround. |
| Detached Garage:
6.58m x 4.80m Total Floor Area: c32 sq.m. (c 344 sq. ft.) |
||
Outside
0.26 hectare / 0.64 acre site
Scenic countryside views
5 minutes’ drive to Newbawn & Gusserane
Large lawn areas
Extensive rear patio area
Numerous picturesque walks nearby
Detached garage with overhead loft
Mature roadside hedging
Services
Private Well
Treatment plant
Air to water underfloor heating system
Solar panel water heating system
ESB
Broadband available
Wired for alarm system
