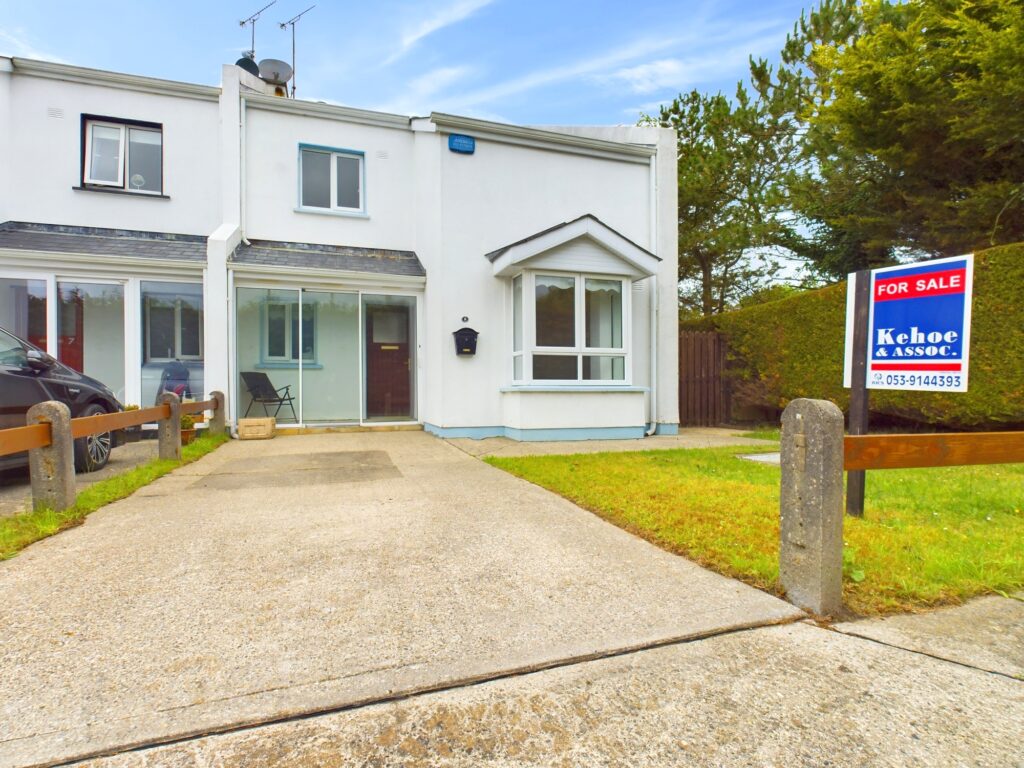8 Ozier Grove, Rosslare Strand, Co. Wexford

- P.O.A
- 106 M2
- 3 bedrooms
- BER No. 109199679
- Performance 173.3 kWh/m2/yr

Kehoe & Associates are delighted to present this most ideally located 3-bedroom semi-detached property to market. With a pedestrian access to Mauritiustown Road just 100m from the front door, No.8 Ozier Grove is the perfect property to experience coastal living at its best. The purchaser of No.8 will get to enjoy the vibrant and active summer atmosphere of one of Ireland’s premier holiday destinations. Residents of Rosslare Strand can experience a round of golf on the only true ‘links’ golf course in the south east or relax at the renowned Kelly’s Resort Hotel & Spa. Kelly’s Hotel exceptional indoor / outdoor dining experience restaurant aptly named ‘The Sea Rooms’ offers guests exquisite views of the Irish sea while dining. Rosslare Strand offers something for everybody, whether that’s enjoying a cup of coffee, a glass of wine, live bar music or a long walk on the beach. Other amenities in the area include supermarket, church, creche, Rosslare Watersports’ Centre, pharmacy and Rosslare National School. Additionally, the property’s location provides easy access to transport links including Rosslare Strand Railway Station, making it convenient for commuting or exploring the wider Wexford area.
CLICK HERE FOR VIRTUAL TOUR
| Accommodation |
|
|
| Ground Floor | ||
| Entrance Porch | 2.88m x 0.99m | Tiled floor. |
| Entrance Hallway | 2.80m x 1.77m (max) | Timber floor. |
| Storage Press | 1.71m x 0.80m | |
| Bedroom 3 | 2.98m x 2.55m | Timber floor and bay window. |
| Family Bathroom | 2.22m x 1.78m | Tiled floor, bath with mixer taps and tiled surround, w.c. and w.h.b. |
| Open plan kitchen/ dining. Living | 6.22m x 4.24m | Timber floor, open fireplace, floor and eye level units, tiled splashback, electric oven, hob, extractor fan, stainless steel sink, plumbed for washing room and French doors to: |
| Sunroom | 3.64m x 3.24m | Tiled floor and door to rear patio area. |
| First Floor | ||
| Landing | 1.95m x 0.88m | Carpet floor and hotpress with dual immersion. |
| Master Bedroom | 5.25m x 3.00m | Timber floor and built-in storage units. |
| Storage Press | 2.97m x 0.93m | |
| Bedroom 2 | 5.24m x 3.04m (max) |
Outside
Convenient pedestrian access to Mauritiustown Road
Off street parking
Positioned down a quiet cul-de-sac
Private rear patio benefitting from afternoon & evening sun
Low maintenance garden
Barna shed
Services
Mains water
Mains drainage
O.F.C.H. (zoned)
ESB
Fibre broadband available
Fully Alarmed
Condensing boiler fitted in 2020
DIRECTIONS: EIRCODE: Y35 YH56
