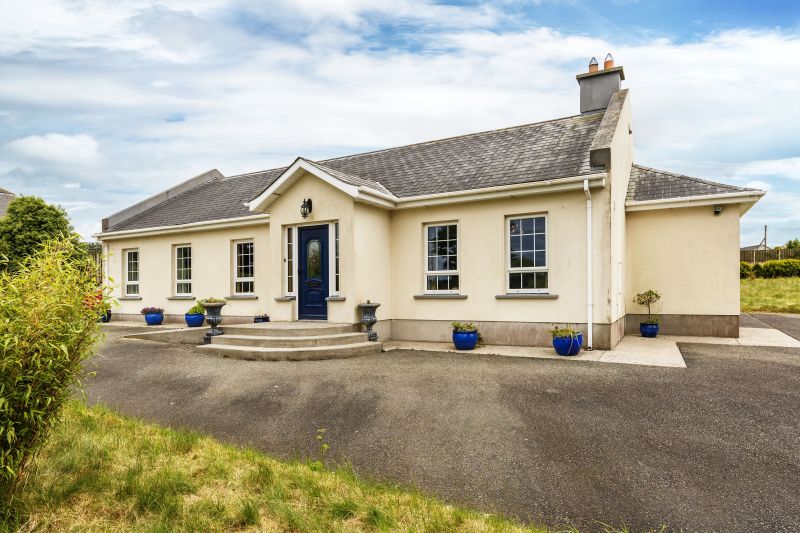Mountain View, Kilcorral, Castlebridge, Co. Wexford

- P.O.A
- 146 M2
- 3 bedrooms
- File No. d698
- BER No. 117507285
- Performance 206.76 kWh/m2/yr

Kehoe & Associates are delighted to present this excellent 3-bedroom bungalow to market. ‘Mountain View’ sits amongst the peaceful landscape of Kilcorral just 2.5km from the village of Castlebridge. Kilcorral is a highly accessible location 9km from both the M11 Motorway connection at Oylgate and the fabulous ‘Blue Flag’ beach at Curracloe. The vibrant Wexford Town is 7.5km from this wonderful home where you find an array of excellent amenities such as Wexford Opera House, Wexford Bus Station, O’Hanrahan Train Station, fantastic bars and restaurants, high street shopping, and much more. Castlebridge Village has all your local needs catered for with a fantastic primary school, Londis Supermarket, service station, church, pharmacy, pub, takeaway and a post office all on your doorstep. This sought after location is also only a short 5-minute drive to the picturesque riverside forest walk at Edenvale Woods and Waterfalls.
A warm and welcoming entrance hallway adorned with ceiling coving and recessed lighting greets you upon arrival. A cosy open fireplace with back boiler takes pride of place in the sitting room. The accommodation extends to c. 146 sq.m. / 1,572 sq.ft. and is free flowing throughout the property. The open plan kitchen / dining / living area makes an ideal space for entertaining guests with double doors leading to the south facing rear patio area. The spacious sunroom has a calming aura about it and would make for perfect office space, a second lounge area or indeed a fourth bedroom. All the 3 bedrooms are large double bedrooms, each with built-in wardrobe units. The family bathroom and master ensuite are both very spacious and tastefully decorated. Additionally, there is a storage closet in the hallway and a Stira staircase leading to the attic. Mountain View is a wonderful family home in a desirable location, viewing comes highly recommended.
| Accommodation |
|
|
| Entrance Porch | 1.55m x 1.77m | Tiled floor, recessed lighting, and ceiling coving. |
| Entrance Hallway | 4.24m x 1.35m
7.73m x 1.03m |
Tiled floor, recessed lighting, ceiling coving, and storage unit with coat rail.
Tiled floor, recessed lighting, ceiling coving, and Stira staircase to attic. |
| Hotpress | With dual immersion. | |
| Corridor | 3.61m x 1.20m | Tiled floor, recessed lighting, and ceiling coving. |
| Sunroom | 3.92 3.18m | Tiled floor, recessed lighting, ceiling coving and triple aspect windows. |
| Living room | 4.51m x 4.24m | Laminate floor, open fireplace with granite hearth and timber surround, ceiling coving. |
| Open Plan Living, Dining & Kitchen Area | ||
| Living Area | 3.63m x 3.66m | Tiled floor and double doors leading to rear garden. |
| Kitchen / Dining Area | 5.69m x 3.01m | Tiled floor, floor and eye level units, stainless steel sink, integrated double oven, integrated fridge freezer, electric hob, extra fan, stainless steel splashback. |
| Utility Room | 3.65m x 1.90m | Tiled floor, floor and eye level storage units, countertop area, w.h.b., plumbed for washing machine and door to rear garden. |
| Bedroom 3 | 3.72m x 3.08m | Laminate floor and extensive built-in wardrobes units. |
| Family Bathroom | 2.58m x 2.34m (max) | Fully tiled, w.c., w.h.b., jacuzzi bath with pump shower. |
| Bedroom 2 | 4.55m x 2.76m | Laminate floor, extensive built-in wardrobe units. |
| Master Bedroom | 4.28m x 3.66m | Laminate floor, extensive built-in storage wardrobe units and ensuite. |
| Ensuite | 2.59m x 2.00m | Tiled floor, part tiled walls, w.c., w.h.b., large shower stall with Triton t90sr with tiled surround. |
Outside
Peaceful rural setting
Mature c. 0.82 acre site
Tarmacadam entrance driveway
Block built garden shed
Expansive lawn areas
Rear patio off living area
Services
Bio Crete Treatment Plant
Dual O.F.C.H. and S.F.C.H.
Fully alarmed
ESB
Mains water
Fibre broadband available
