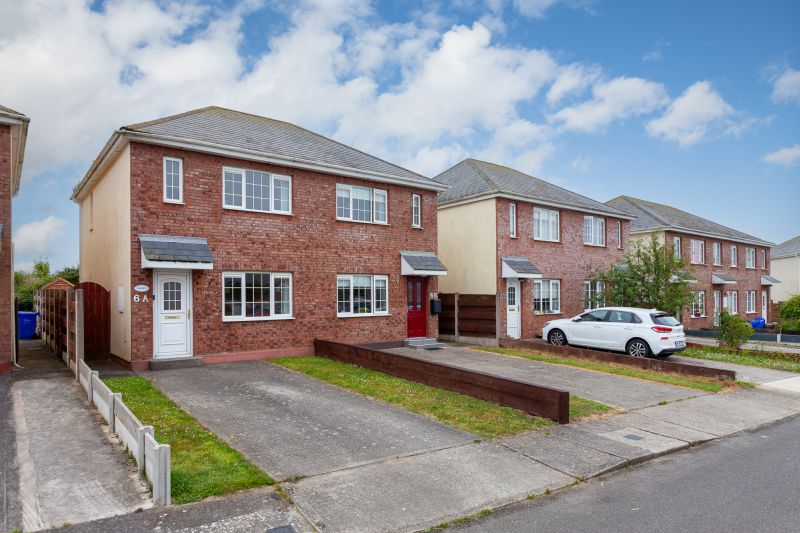6A Ros Mór, Rosslare Harbour, Co. Wexford

- P.O.A
- 67.38 M2
- 2 bedrooms
- File No. d702
- BER No. 114534407
- Performance 226.52 kWh/m2/yr

Attractive 2 bedroom semi-detached residence conveniently located in the village of Rosslare Harbour. Within easy walking of excellent amenities including supermarket, pharmacy, medical centre, church, restaurants, hotels, primary school and child-care facilities. Rosslare Europort offering regular sailings to the UK and Europe and regular bus/train services to Wexford and Dublin are also within easy walking distance.
The property has been well maintained over the years and is presented to the market in excellent condition throughout. The accommodation briefly comprises entrance hallway, sitting room, kitchen, utility room and toilet on the ground floor with 2 double bedrooms and bathroom at first floor level. Concrete drive to the front, side access and enclosed garden with lovely sunny aspect to the rear.
Located in close proximity to a choice of beautiful sandy beaches including Rosslare Harbour, St. Helen’s Bay, St. Margaret’s and Ballytrent. The fabulous coastal path with its panoramic sea views provides an idyllic setting for an evening stroll. An ideal starter home, investment opportunity or coastal retreat.
Early viewing comes highly recommended for further information and viewing arrangements contact Wexford Auctioneers Kehoe & Associates 053-9144393.
| Accommodation |
|
|
| Entrance Hallway | 1.65m x 1.12m | With laminate floor and stairs to first floor. |
| Sitting room | 4.72m x 3.18m | With laminate floor and double doors to: |
| Kitchen | 3.24m x 2.46m | With built-in floor and eye level units, fridge freezer, double oven, hob, extractor, part tiled walls and laminate floor. |
| Utility Room | 1.77m x 1.60m | With built-in storage presses, washing machine, part tiled walls and door to outside. |
| Toilet | 1.58m x 1.48m | With w.c. and w.h.b. |
| First Floor | ||
| Bathroom | 1.75m x 1.71m | Bath with electric shower over, w.c., w.h.b. and part tiled walls |
| Bedroom 1 | 4.14m x 4.01m | |
| Hotpress | With dual immersion. | |
| Bedroom 2 | 2.27m x 3.94m | With laminate floor. |
Outside
Private drive
Side access
Enclosed rear garden
Lovely sunny aspect
Services
Mains water
Mains drainage
Mains electricity
OFCH
