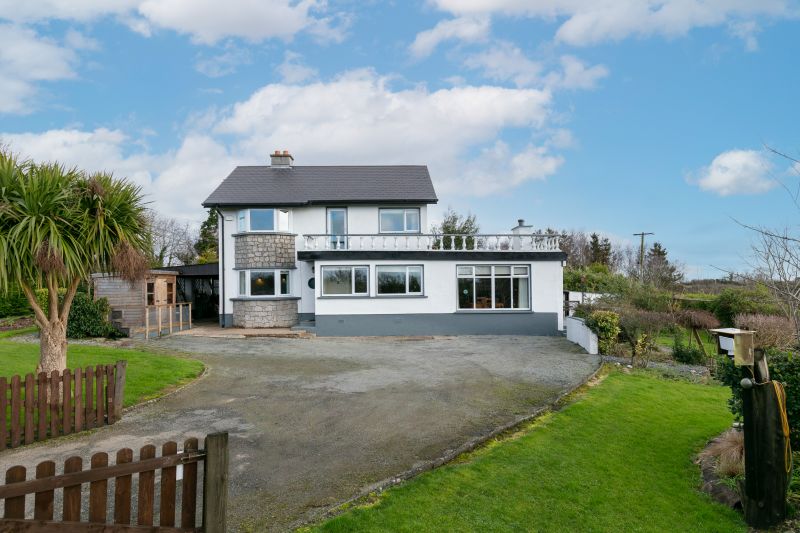Pembroke Lodge, Ballina, Curracloe, Co. Wexford

- P.O.A
- 166 M2
- 4 bedrooms
- File No. c921
- BER No. 114660251
- Performance 325.49 kWh/m2/yr

LOCATION: ‘Pembroke Lodge’ is situated in an excellent position, on the Curracloe Road, only 8 minutes’ drive from Wexford Town. This is a sought-after residential location with a range of amenities on offer in both Curracloe and Castlebridge villages. Amenities at Curracloe include; primary school, hotel, church, supermarket, restaurant, pubs, etc. This location is only 4 minutes’ drive from the renowned ‘Blue Flag’ beach at Curracloe.
There are some wonderful walking amenities including The Raven Point Wood, Wexford Wildlife Reserve and Eden Vale. A 10 minute drive will take you to Oylgate Village with a direct link on the M11 where Dublin is reached within one hour and 30 minutes’ drive of South Dublin.
GENERAL DESCRIPTION: This home represents a unique opportunity to acquire a residence with an amazing panoramic view of Wexford Bay, The Raven Forest with sandbanks at the roots and Rosslare Harbour with its twinkling lights by night.
On arrival the property is tucked away discreetly from the road and when facing the house the granite stone cladding features and large first floor balcony draw ones attention. This is a wonderful family home that offers bright and free-flowing accommodation. Set on a mature private site extending to c. 0.54 acres, well-proportioned extending to c. 166 sq.m. / 1,787 sq.ft.
There is a good mix between elegant reception accommodation and modern family-friendly space with four bedrooms. The entrance hall is large and bright, the large living room on the right is complemented with sliding doors leading directly to the south facing large garden patio area which also hosts the panoramic views – ideal for barbeques and ‘al-fresco’ dining. To the left in the hall is a sitting room with a bay window hosting the impressive water views. The De Velle stove here has a back boiler supplementing the OFCH and is elegantly dressed with granite stone surround. From this sitting room double doors lead to the Dining room which has multiple purpose options from a home office to a study or library, . The kitchen units are built with solid timber pippy oak.
The timber carpeted staircase leading to the first floor with wrought iron features offers a pausing point to capture the water views before leading to the master bedroom with slide robes and yet another window seat beckoning time to sit and linger at the weathers approaching across the waters. The second bedroom with built in wardrobes offers a door leading to the large balcony area. There are two further bedrooms. Storage is plentiful with a stira and floored attic space.
Added to this outside there is the benefit of a number of out-houses and sheltered areas plotted around the gardens. To the front there is a drive offering parking for many cars. The gardens are laid out in lawn with an abundance of mature shrubs, plants and trees. The site is secure and the garden is surrounded by mature shrubs and hedging offering superb privacy.
This is a must-see property and offers a truly unique opportunity to own a wonderful family home in a location that offers a lifestyle of convenience with superb water views . To arrange a suitable viewing time contact the sole selling agents, Kehoe & Assoc. at 053 9144393
| Accommodation | ||
| Entrance Hallway | 4.94m x 4.13m (max) | Solid timber floor, closet/cloakroom. alarm system- built in. |
| Living Room | 5.66m x 5.04m | Timber flooring, electric fire with red brick surround, mantlepiece and Liscannor stone hearth. Sliding doors to patio area – the ideal al-fresco, directly south facing, spot with expansive views to The Raven, Rosslare Harbour & Wexford Town |
| Sitting Room | 5.00m x 3.82m | Timber flooring, bay window overlooking front garden and estuary views. De Vielle insert stove with granite surround, stone and mantlepiece. Double doors to: |
| Study/Dining Room | 4.19m x 3.57m | Solid timber floor, dual aspect windows. Door to: |
| Kitchen | 3.99m x 3.53m | Tiled floor, solid timber Pippy-Oak kitchen units, ample worktop space, build-in induction hob & extractor fan overhead, double drainer stainless steel sink unit, built-in Zanussi dishwasher, built-in dual double oven & microwave. |
| Utility Room | 3.30m x 2.65m | Tiled floor, floor & eye level units with tiled splashback, plumbed for washing machine & dryer, stainless steel w.h.b.. Further floor to ceiling storage presses. |
| Wet-Room | 2.70m x 1.62m | Fully tiled, timber ceiling and recessed lights. Stainless steel hand towel rail, w.c., bidet, w.h.b, Corner shower with glass enclosed wall and Triton Rally shower.
|
| Timber carpeted stairs with cast iron rails leading to first floor
|
||
| Landing | 3.55m x 0.87m | Carpet flooring, Stira leading to attic. Hotpress with dual fuel immersion. |
| Master Bedroom | 4.00m x 3.88m (max) | Carpeted flooring, expansive Sliderobes across a full wall. Bay window with window seat and storage underneath. Bay window taking in the remarkable views. |
| Bedroom 2 | 4.06m x 3.30m | Carpeted flooring, built-in wardrobes, door leading to large balcony with expansive views. |
| Bedroom 3 | 3.06m x 2.53m | Carpeted flooring |
| Bedroom 4 | 2.87m x 2.57m | Carpeted flooring, built-in wardrobes, telephone point. |
| Family Bathroom | 2.54m (max) x 2.10m | Fully tiled, bath with overhead shower faucet and an additional Trition T90si shower. W.C., w.h.b. with built-in storage cabinets at floor level, adjacent to built-in mirror and lights, stainless steel towel rail. |
Outside
Set on just over half an acre with privacy
Mature boundaries and planting
Garden pond and water feature
A range of out-houses
c. 0.54 Acres
Services
OFCH with BB
Mains Water
Septic Tank
Fibre Broadband
