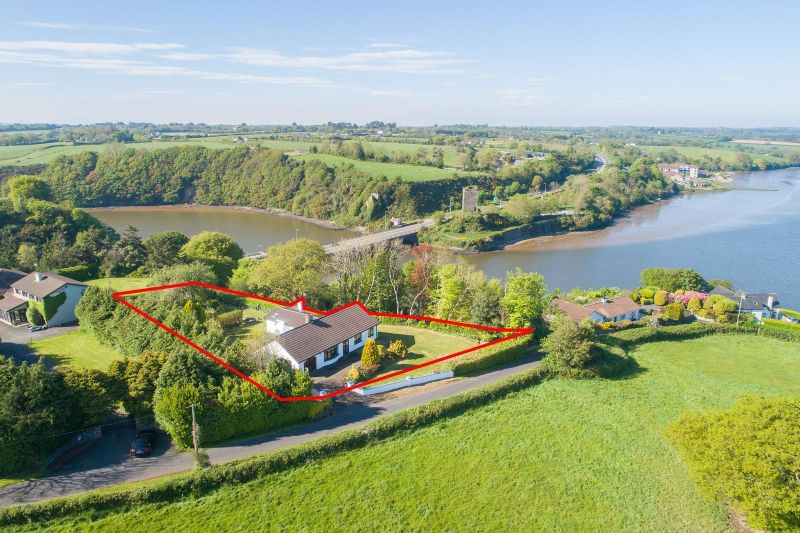Tower Hill, Ferrycarrig, Wexford

- P.O.A
- 154 M2
- 3 bedrooms
- File No. d284
- BER No. 117428680
- Performance 191.85 kWh/m2/yr

FOR SALE BY ONLINE AUCTION
Thursday 25th July 2024 at 12 Noon
Reserve €500,000
Nestled in the prestigious location of Tower Hill, Ferrycarrig, Wexford, this detached family home boasts unparalleled views of the majestic Slaney River. With a generous floorplan of circa 154 sq.m. / 1,658 sq.ft., this property offers endless possibilities for modern living.
Set on landscaped gardens spanning approximately 0.42 acres, this home exudes privacy and tranquillity. The tarmacadam driveway leads to a welcoming entrance porch, with an integral garage to the side which could easily be converted to a car port.
Internal the accommodation consists of a spacious sitting room to the front and from the hallway opens to a generous size kitchen/dining room with large living room set off to the corner. A staircase from the living quarters leads to an upper level, where a peaceful retreat with stunning river views awaits.
Conveniently located just 450m from the N11 at Ferrycarrig Bridge, this home provides easy access to the M11 Motorway and the amenities of Wexford Town. With attractions such as the Irish National Heritage Park and Wexford Wanderers Rugby Football Club nearby, this property offers the perfect blend of tranquillity and convenience. Don't miss the opportunity to make this prestigious address your own. Built in 1983, this meticulously maintained home is a rare find in an unbeatable location.
| Accommodation | ||
| Ground Floor | ||
| Entrance Porch | 1.34m x 0.88m | |
| Entrance Hallway | 3.24m x 1.68m
6.35m x 0.88m |
With timber flooring . |
| Sitting Room | 4.25m x 3.56m | With timber flooring and open fireplace. |
| Dining Room | 6.06m x 3.15m | With timber flooring and solid fuel stove. Staircase to first floor. |
| Living Room | 4.20m x 4.02m | With timber flooring, solid fuel stove and French doors to rear garden. |
| Kitchen | 3.57m x 3.36m | With timber flooring, floor and eye level units, electric hob, double oven, stainless steel sink, breakfast bar and door to integral garage. |
| Integral Garage | 3.82m x 3.66m | Plumbed for washing machine. |
| Back Porch | 1.65m x 1.26m | With tiled flooring and door to back garden. |
| Bedroom 1 | 3.55m x 2.99m | With laminate flooring and built-in storage units. |
| Bathroom | 3.22m x 2.12m | Fully tiled w.c., w.h.b., Triton t90i electric shower and bathtub. |
| Bedroom 2 | 2.99m x 2.57m | With laminate flooring. |
| Guest WC | 1.53m x 0.88m | Fully tiled w.c. and w.h.b. |
| Bedroom 3 | 3.98m x 3.17m | With laminate flooring and built-in storage units. |
| First floor | ||
| Landing | 1.86m x 1.47m | Timber flooring and storage units. |
| Home Office/
Games Room |
4.40m x 3.98m(max) | With timber flooring. |
| Bathroom | 1.98m x 1.77m | Fully tiled, w.c., w.h.b. and pump shower. |
Outside
Elevated site extending to c. 0.42 acres
Mature boundaries offering privacy
Tarmacadem driveway
Integral garage
Services
Mains Water
Septic Tank
OFCH
uPVC Double Glazing
Broadband available
To make an offer at the Online Auction – any interested party must register to bid. Please log onto kehoeproperty.com and click the OFFR button within the listing of Tower Hill, Ferrycarrig, Wexford
