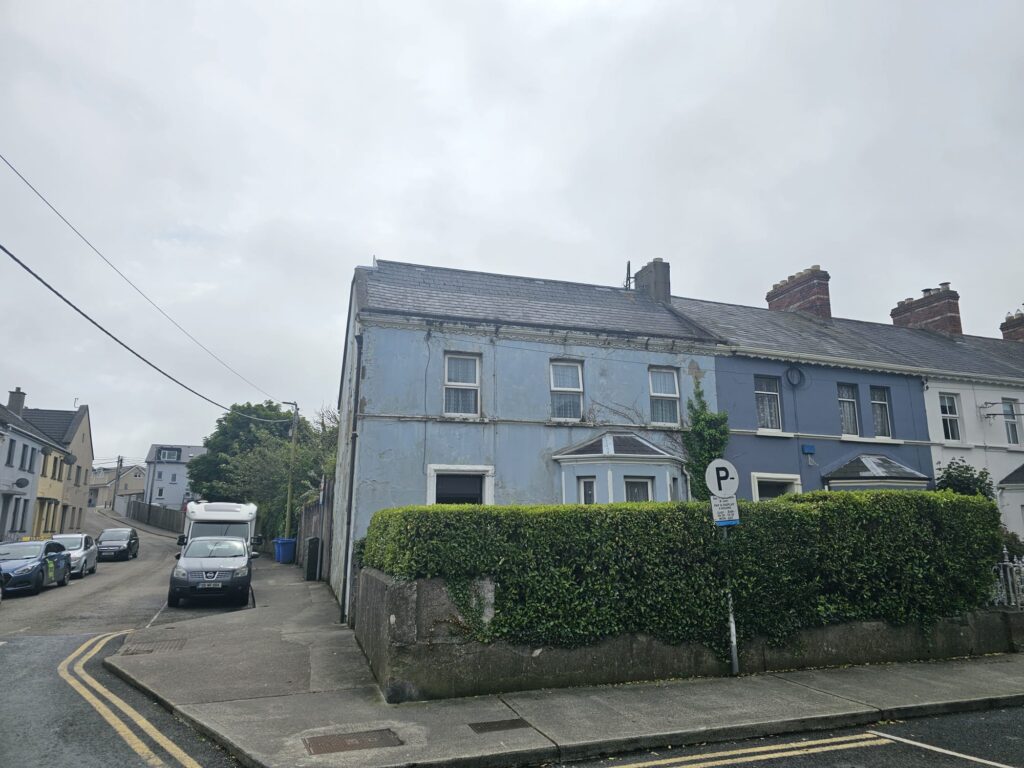No. 1 Leinster Terrace, King Street, Wexford

- P.O.A
- 108 M2
- 3 bedrooms
- File No. d688
- BER No. 116873399
- Performance 550.8 kWh/m2/yr

Kehoe & Associates are delighted to present this late 19th century period property to market. Ideally positioned on the corner of King Street and Lambert Place, 1 Leinster Terrace is within walking distance to all amenities imaginable including primary and secondary schools, SETU, supermarkets, sports clubs, Wexford Golf Club, etc. Wexford Town’s bustling main street is a mere 200m stroll from the front door where you will find an array of restaurants, bars, coffee shops and retail stores. Both Wexford Bus Station and O’Hanrahan Railway Station are just a 1.3km walk away along Wexford’s picturesque quayfront. Wexford’s ‘Blue Flag’ beaches at Rosslare Strand and Curracloe are both within 20 minutes’ driving distance of this property.
No.1 Leinster Terrace was constructed between 1885 and 1895 and still retains many of its original features. The accommodation is laid out over two floors and extends to c. 108 sq.m. / 1,163 sq.ft. The property is in need of refurbishment and modernisation but it has the potential to be a wonderful home. The ground floor accommodation comprises an entrance hallway with period style mosaic tiling, 2 reception rooms, a dining room and a small kitchen adjacent. Upstairs there is a landing area, 3 double bedrooms and a shower room. At the rear of the property there is a sizeable enclosed courtyard area. This courtyard is completely private and has a pedestrian access gate leading to Lambert Place. It is very low maintenance and benefits from morning sunshine. At the front of the property there is a small garden surrounded with mature hedging. This property has fantastic potential to be a wonderful family home in close proximity to everything Wexford Town has to offer. Viewing comes highly recommended.
| Accommodation |
|
|
| Ground Floor | ||
| Entrance Hallway | 3.22m x 2.77m (max) | Period style mosaic tiling and staircase to first floor. |
| Living Room | 5.08m x 3.01m | Carpet floor, open fireplace, ceiling coving and large bay window overlooking front garden. |
| Sitting Room | 4.80m x 3.16m | Carpet floor, open fireplace with red brick surround and ceiling coving. |
| Dining Room | 3.08m x 2.91m | Lino flooring, ceiling coving and open fireplace. |
| Kitchen | 3.58m x 1.78m | Lino flooring, stainless steel sink, plumbed for washing machine, dishwasher and door to rear garden area. |
| First Floor | ||
| Landing Area | With carpet floor. | |
| Bedroom 3 | 2.88m x 2.05m | Carpet floor. |
| Bedroom 2 | 3.18m x 3.06m | Carpet floor. |
| Master Bedroom | 4.61m x 3.06m (max) | Carpet floor, built-in wardrobe units. |
| Bathroom | 2.91m x 1.72m | Fully tiled, w.c., w.h.b., vanity unit and shower stall with Trioton t90z electric shower |
| Hotpress |
Outside
200m to Wexford Town’s south main street
Rear pedestrian access from Lambert Place
Enclosed, private rear courtyard
Mature hedging surrounding front garden
Block built storage shed
On street parking
Services
Mains water
Mains drainage
B.B.C.H.
ESB
Fibre broadband available
NOTE: This is a Protected Structure. 1 Leinster Terrace is a listed property on the Record of Protected Structures in Wexford (RPS No. WBC0201 / NIAH Ref. 15505057
DIRECTIONS: In Wexford Town proceed south along The Quays and turn right at The Talbot Hotel. Continue along King Street for 300m and 1 Leinster Terrace will be on your left hand side on the corner of King Street and Lambert place (‘For Sale’ board). Eircode: Y35 V3W2
