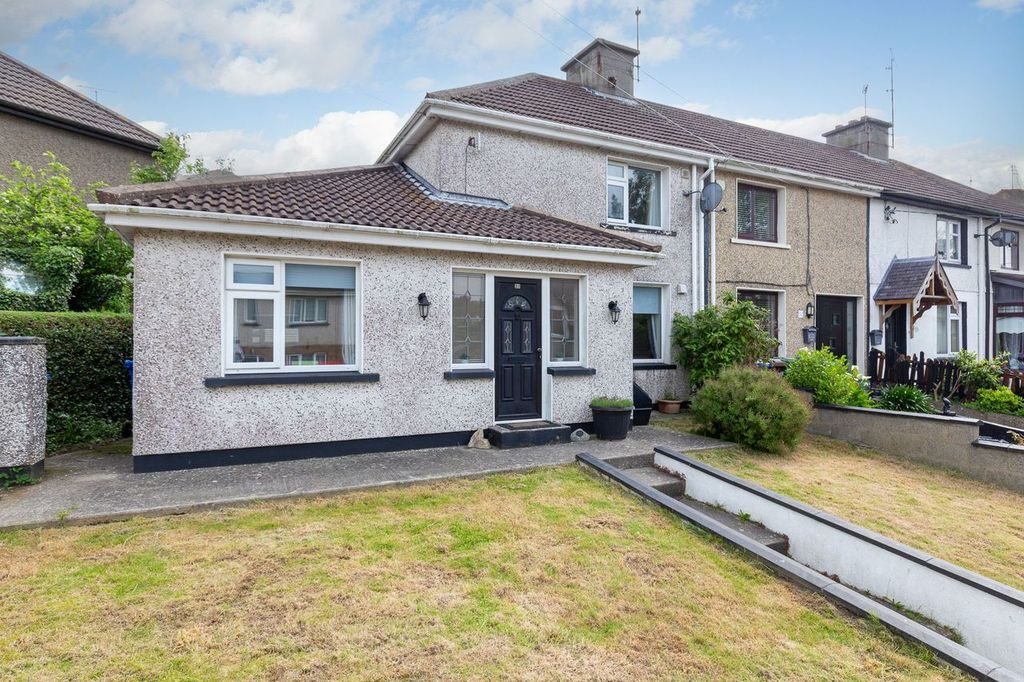31 St. Aidan’s Crescent, Wexford.

- P.O.A
- 94 M2
- 3 bedrooms
- File No. d570
- BER No. 105420921
- Performance E1 kWh/m2/yr

Spacious 3 bedroomed semi-detached residence in situated in a quiet peaceful location on St. Aidan’s Crescent, tucked away off the main road only a short stroll from St. Aidan’s Shopping Centre. This is a much sought after, mature residential area within easy reach of the SETU Campus, schools, industrial/retail parks, shops, church and all town centre amenities.
The property has been upgraded and extended over the years and is presented to the market in excellent condition throughout. The extension to the side and rear provides excellent additional living space including a useful home office or 4th bedroom. Sitting on a corner site with garden to the front mainly in lawn and side access. Enclosed rear yard with concrete patio area and workshop/garden shed.
This property would make an ideal starter home, also perfect for anyone wishing to downsize and enjoy the convenience of in-town living.
ACCOMMODATION
| GROUND FLOOR: | ||
| Entrance Porch | 2.22m x 1.17m | Tiled floor. |
| Sitting Room | 4.55m x 3.93m | Solid fuel stove (supplementing heating), storage press and laminate floor. |
| Inner Hallway | 6.76m x 0.94 | Tiled floor. |
| Office/Study | 2.39m x 2.99 | Laminate Floor. |
| Utility Room | 1.80m x 1.32m(ave) | Built-in shelving, worktop, washing machine, tumble dryer and tiled floor |
| Under Stairs Storage Closet | ||
| Bathroom | 3.88m x 1.73m | Shower stall with electric shower, bath, w.c., w.h.b., part tiled walls and tiled floor. |
| Kitchen | 4.07m x 2.05m | Built-in floor and eye-level units, electric cooker, extractor fan, fridge-freezer, part tiled walls, tiled floor and door to outside. |
| 1ST FLOOR | ||
| Bedroom 1 | 4.04m x 3.24m | Walk-in wardrobe |
| Bedroom 2 | 3.20m x 2.38m | |
| Bedroom 3 | 2.50m x 2.20m |
Features
Mature residential location
Close to shops, schools and all amenities
Upgraded and extended
Presented in excellent condition
Outside
Generous corner site
Garden to the front, side access
Enclosed rear yard
Concrete patio area
Workshop/Garden shed
Services
Mains water
Mains drainage
Mains electricity
OFCH
