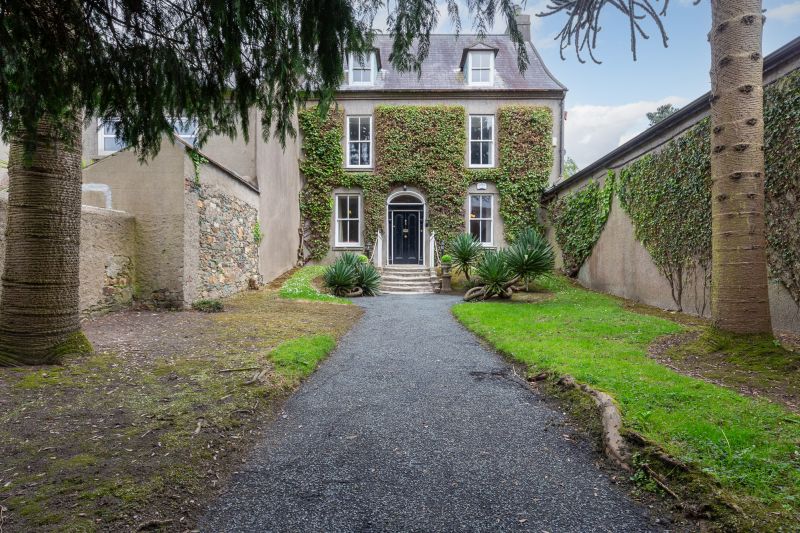‘Abbey House’, Templeshannon, Enniscorthy, Co. Wexford

- P.O.A
- 315 M2
- 5 bedrooms
- File No. d670
Kehoe & Associates are proud to present this truly unique property to market. ‘Abbey House’ is a magnificent period property nestled in the heart of Enniscorthy town. Steeped in history and offering a rare opportunity, this listed gem sits on a secluded 0.54 acre site, providing a tranquil retreat within the bustling town centre. Situated on the River Slaney, Enniscorthy Town occupies a central position within County Wexford. All amenities can be found conveniently in this area including primary and secondary schools, shops, bars, eateries, sports clubs, Enniscorthy Golf Club etc. Voted ‘Ireland’s Best Beach’ at the Irish Independent Reader Travel Awards 2024, Curracloe Beach is less than 30 minutes’ driving distance away. The M11 Motorway is less than 5 minutes’ drive from ‘Abbey House’ making south County Dublin easily accessible in 1 hour driving time.
‘Abbey House’ is a rare gem, offering discerning buyers an opportunity to own a piece of Enniscorthy's heart. Set on a private c. 0.54 acre site, this historic property exudes character and charm, with its grand façade and period features evoking a sense of bygone elegance. Enniscorthy town itself is steeped in history, and ‘Abbey House’ is no exception. As a listed property on the Record of Protected Structures in Wexford (PRS No. 15603175), it stands as a testament to the area's rich heritage, presenting its fortunate owners with a piece of local history.
Internally, the property offers flexible living accommodation, providing ample space for both family living and entertaining. With extensive living space, incorporating 5 spacious bedrooms, living room, tv room, home office, kitchen, dining room, shower room, family bathroom and a most impressive sitting room, ‘Abbey House’ offers versatile options to suit your needs. Externally, the various outbuildings, serene gardens and sheltered courtyard area further enhance this magnificent property's appeal.
While ‘Abbey House’ requires modernisation, its untapped potential presents an exciting canvas for those with a creative vision. With its town centre location and proximity to amenities, this property offers the perfect blend of convenience and tranquility, making it a truly unique offering in the market. Don't miss your chance to own a piece of Enniscorthy's history and create a home filled with character and charm. Contact us today to arrange a viewing and unlock the potential of ‘Abbey House’.
| Accommodation | ||
| Ground Floor | ||
| Entrance Hallway | 4.14m x 1.78m
3.42m x 3.02m (max) |
Tiled floor, ceiling coving and centrepiece.
Carpet floor and staircase to first floor. |
| Living Room | 7.25m x 4.12m (max) | Carpet floor, ceiling coving, gas fireplace, window shuttering, storeroom and window overlooking front garden. |
| TV Room | 4.16m x 2.71m | Carpet floor, ceiling coving, centrepiece, window shuttering, open fireplace with granite hearth window overlooking front garden. |
| Home Office | 4.04m x 2.96m | Carpet floor, built-in storage unit and large window overlooking rear garden. |
| Shower Room | 1.89m x 1.22m | Tiled floor, w.c., w.h.b., shower stall with Myra electric and tiled surround. |
| Dining Room | 5.97m x 3.70m | Tiled floor, built-in storage unit, plumbed for dishwasher and open archway into: |
| Kitchen | 3.57m x 2.41m | Tiled floor, floor and eye level units, Bosch electric double oven, electric hob with extractor fan, stainless steel sink, tiled splash back, plumbed for washing machine, door to rear garden and open archway into: |
| Pantry | 3.99m x 3.67m | Lino floor and hotpress. |
| Half Landing Return | ||
| Sitting Room | 8.06m x 6.23m | Carpet floor, 4.5m high ceilings, feature open fireplace, ceiling coving, centrepiece and dual floor to ceiling windows overlooking rear garden with window shuttering. |
| First Floor | ||
| Landing Area | 4.83m x 3.07m (max) | Carpet floor and staircase to second floor. |
| Bedroom 2 | 4.60m x 4.20m | Carpet floor and window shuttering. |
| Master Bedroom | 5.63m x 4.08m | Carpet floor, ceiling coving and window shuttering. |
| Family Bathroom | 4.02m x 3.04m | Lino flooring, w.c., w.h.b., bath with tiled surround and shower stall with pump shower. |
| Second Floor | ||
| Bedroom 3 | 6.02m x 4.10m | Carpet floor and window overlooking front garden. |
| Bedroom 4 | 5.88m x 4.64m (max) | Carpet floor and window overlooking front garden. |
| Bedroom 5 | 3.64m x 3.33m | Timber floor and built-in storage unit. |
Outside
Extensive rear lawn
Various outhouses
Enclosed courtyard area
0.54 acre site
Rear garden offers complete privacy
Mature foliage and shrubbery
Kerbside entrance
Services
Mains water
Mains drainage
O.F.C.H
ESB
Fibre broadband available
Fully alarmed
NOTE: We have been informed that this property qualifies for the Vacant Property Refurbishment Grant.
