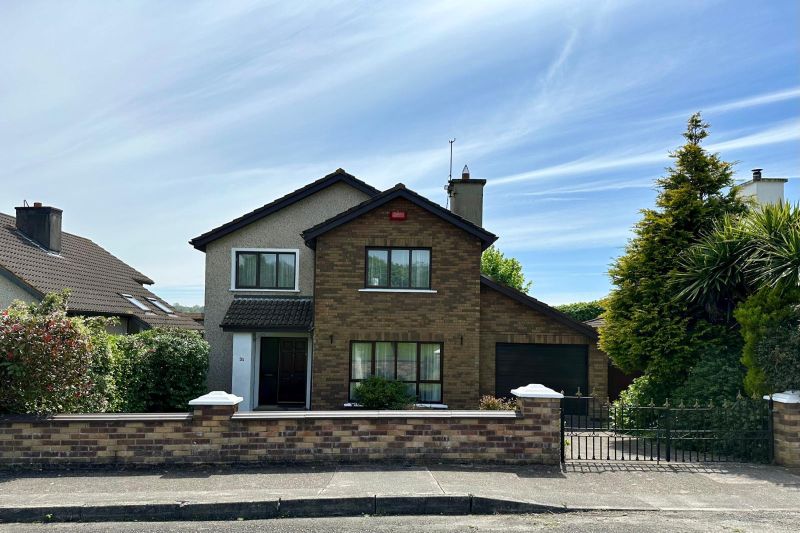The property is located in the sought after mature development of Pineridge off the Summerhill Road within easy walking distance of Wexford Town centre and all imaginable amenities. Enviably positioned across from the large common green and within a quiet cul de sac with ample space for overflow car parking.
To the front is the driveway and a large garden in lawn with mature boundaries. The footpath surrounding the property has the benefit of secured side passage enclosures. The rear garden is directly south facing with high walls behind the mature planting.
The accommodation inside has been cleared and prepared for refurbishment which extends to c. 135 sq.m. / 1,453 sq.ft. The accommodation is bright and free flowing with an entrance hallway, large sitting room, kitchen/ dining room, a utility room, large garage, guest w.c., upstairs four bedrooms with a master bedroom ensuite and family bathroom.
This is an ideal property for the person who seeks to create their own space and indeed has neighbouring precedent to extend to the front and/ or rear; this is a property with much potential.
| Accommodation |
|
|
| Entrance Hallway |
3.43m x 1.97m |
Coving recessed light, electric board and electric top up meter account. |
| Guest Bathroom |
2.18mx 1.08m |
Tiled flooring, w.h.b. with tiled splashback with mirror overhead and w.c. |
| Living / Dining room |
7.54m x 3.58m |
Coving, recessed lights, feature fireplace with electric freestanding unit inserted into cast-iron and tile surround with Mahogony mantlepiece and tile hearth, dual aspect with large window overlooking front garden and window overlooking side garden. Door into: |
| Kitchen |
4.94m (max) x 4.61m (max)
|
Tiled flooring, fully fitted kitchen with floor and eye level cabinets, ample worktop space, tiled splashback, Creda 4 ring electric hob with extractor overhead, Cordialle electric oven, large double drainer stainless steel sink with tiled splashback and large window overlooking rear garden, Playsonic dishwasher. Large sliding doors leading to south facing patio area with garden in lawn with mature hedging |
| Utility Room |
1.80m x 1.68m |
Tiled flooring, worktop space with tiled splashback. Space for washing machine & dryer. |
|
| Mahogony staircase leading to first floor |
| Landing Area |
2.66m (max) x 1.98m (max) |
With attic hatch, hotpress with open shelves and hooks. |
| Master Bedroom |
4.20m (max) x 3.58m (max) |
Built-in wardrobes, large window overlooking common green area, electric points, tv points and recessed light. |
| Ensuite |
2.09m x 1.60m |
Tiled flooring, w.h.b. with tiled splashback with mirror and lighting overhead, corner shower unit with tiled floor to ceiling inside, glass sliding doors with Mira Elite 3 and w.c. (all in need of repairs) |
| Family Bathroom
|
2.08m (max) x 2.00m (max) |
Tiled flooring, bath with partial tiled surround with wall mounted showerhead from bath faucets, w.h.b. with tiled splashback and w.c. |
| Bedroom 2 |
3.64m (max) x 3.71m (max)
|
Carpeted flooring, built-in wardrobes and large window overlooking rear garden. |
| Bedroom 3 |
3.08m x 2.93m |
Recessed light and large window overlooking rear garden.
|
| Bedroom 4 |
3.20m x 2.20m
|
Recessed light and large window overlooking front garden and common green area. |
| Garage |
5.51m x 2.99m |
|
|
| (G.I.A) Gross Internal Floor Area 135 sq. m/ 1,453 sq. ft. |
Outside
Gated driveway
Directly south facing rear garden
Enclosed rear garden
Footpath surround
Ample space for extensions
Services
Mains Water
Mains Drainage
OFCH
Siro Broadband available
DIRECTIONS: Eircode Y35 X7R2


