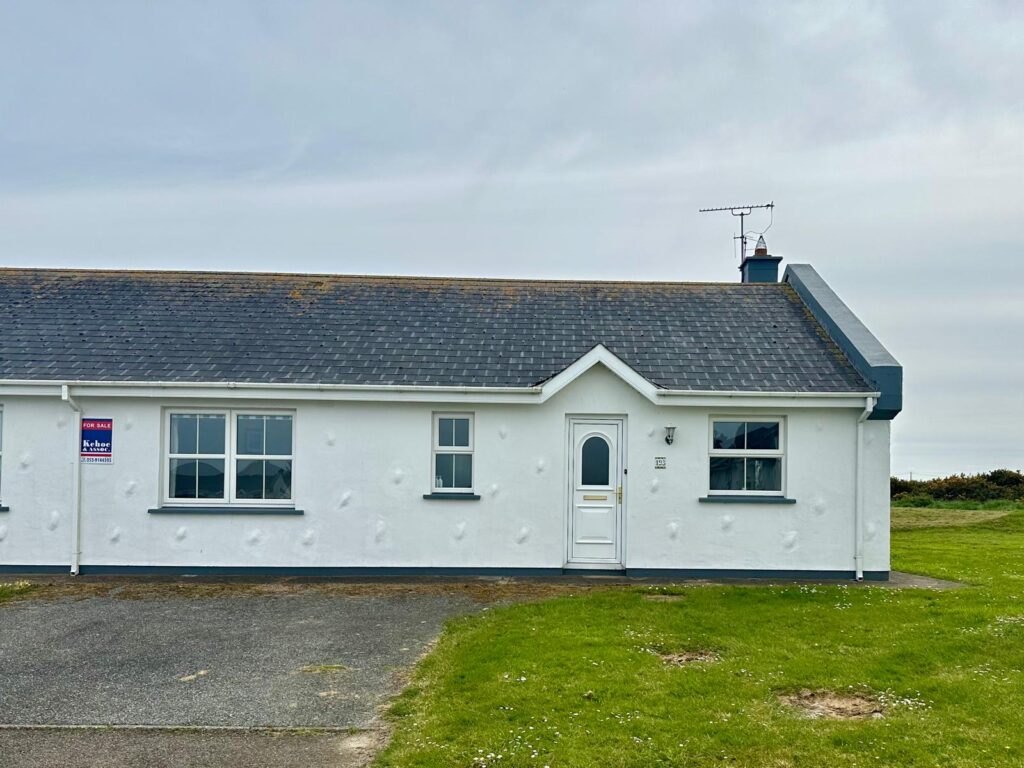193 St. Helen’s Village, Kilrane, Co. Wexford

- P.O.A
- 87 M2
- 3 bedrooms
- File No. d656
- BER No. 1117358630
- Performance 215.78 kWh/m2/yr

Kehoe & Assoc. are delighted to present 193 St Helen’s Village to the market. Built in 2000, this mature development is extremely popular for holiday homes and indeed full-time residences. The semi-detached bungalow at 193 St Helens Bay is on a quiet cul-de-sac with an extra-large garden area.The property has two car parking spaces outside. The grounds are managed and always immaculate all year round. This particular property is in excellent condition and maintained exceptionally well buy the sole owners. Presented to market fully furnished with all appliances.
The accommodation comprises of an entrance hall, open plan living, dining and kitchen, sunroom, three bedrooms all with built in wardrobes, the master is an ensuite and a family bathroom. Off the hallway is a hot press and a separate storage closet. There is a south facing conservatory with a dual sided concrete patio area. The plot extends to the raised grass margins and is one of the largest plots in the development.
To arrange a suitable viewing time contact the sole selling agents, Kehoe & Assoc. at 053 9144393 or by email at sales@kehoeproperty.com
| Accommodation | ||
| Entrance Hallway | 3.85m x 1.58m | Timber laminate flooring, hotpress and cloak hanging rack area. |
| Open plan Living/ Dining / Kitchen | 7.56m x 3.86m | Timber laminate flooring, feature open fireplace with timber surround, tv points, electrical points, feature triangular window overlooking large side garden. Kitchen fully equipped, recently refurbished with floor and eye level cabinets, undercounter Zanussi washing machine, Flavel dishwasher, freestanding Normende fridge freezer, Hotpoint double oven and four ring electric hob. Ample works top space with stainless sink and drainer and tiled splash back. Sliding doors leading to: |
| Sunroom | 3.34m x 2.67m | Tiled flooring dual aspect leading to concrete patio east and west of this directly south facing garden. |
| Corridor leading to accommodation | 3.48m x 0.95m | Timber laminate flooring with large closet (1.42m x 0.90m) with timber flooring and hatch to attic |
| Master Bedroom | 4.10m x 3.60m | Timber laminate floor, treble bay built-in wardrobes, large window overlooking rear private garden and ensuite |
| Ensuite | 2.29m x 1.10m | Laminate flooring, large shower with floor to ceiling T90z electric shower, w.c., w.h.b. with tiled splashback and mirror overhead. |
| Bedroom 2 | 3.49m x 2.80m | Timber laminate flooring, built-in open shelves and rails, large window overlooking front driveway |
| Bedroom 3 | 3.60m x 2.23m | Timber laminate flooring, open shelves and rails, large window overlooking rear patio. |
| Family Bathroom | 2.44m x 1.78m | Laminate floor, bath with tiled surround, w.c., w.h.b. with tiled splashback and mirror and lighting overhead |
Outside
South facing dual side patio off sunroom
Walking distance to beach & club house
Quiet cul-dec-sac location
Gated secured development
Services
Mains Water
Mains Drainage
Electric heating
Carnsore Broadband
MANAGEMENT FEES: Paid annually at €1,200 to include bins, grass maintenance all year round, the house is painted outside every three years and common grounds insurance.
