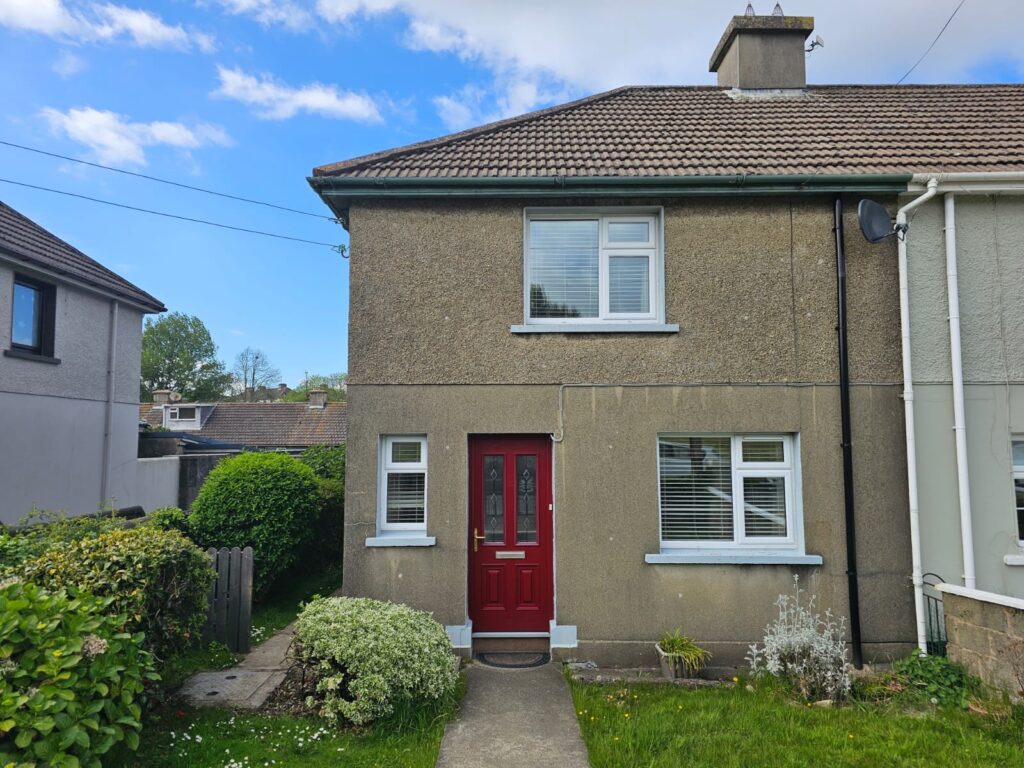59 Bishop’s Water, Wexford

- P.O.A
- 71 M2
- 2 bedrooms
- File No. d671
- BER No. 117399477
- Performance 199.38 kWh/m2/yr

No. 59 Bishop’s Water is most ideally located just 1km from Wexford Town’s south main street and picturesque waterfront and only 2.8km to the N25 ring road at Whitford House Hotel. This 2-bed end-of-terrace home is within walking distance to all the amenities Wexford Town has to offer including primary and secondary schools, supermarkets, shops, sports clubs and SETU Wexford Campus. Wexford’s ‘Blue Flag’ beaches at Currracloe and Rosslare Strand are both within 20 minutes’ driving distance. The accommodation comprises an entrance hallway, living room, kitchen and dining area on the ground floor, with 2 bedrooms and a refurbished shower room on the second floor. There is a Stira staircase to the attic which is partially floored. This property has the benefit of uPVC double glazed windows and doors and an oil-fired central heating system. The shed at the rear of the property is block built and plumbed for a washing machine. No. 59 is directly adjacent to a pedestrian walkway leading onto Distillery Road. This property has fantastic potential and would be suited to a wide range of purchasers including first time buyers, investors, or anybody seeking to downsize to a town centre location. Viewing is by appointment only and is highly recommended.
| Accommodation |
|
|
| Ground Floor | ||
| Entrance Hallway | 3.58m x 1.87m (max) | Tiled floor and staircase to first floor. |
| Sitting Room | 3.32m x3.87m | Carpet floor, open fireplace, ceiling coving and hotpress. |
| Dining Room | 2.98m x 2.61m | Timber floor and understairs storage. Open archway into: |
| Kitchen | 2.67m x 2.55m | Lino floor, floor and eye level units, electric oven & hob, stainless steel sink, tiled splashback, fridge freezer. |
| First Floor | ||
| Landing | 1.87m x 1.48m | Carpet floor. |
| Shower Room | 2.01m x 1.84m | Fully tiled, shower stall with Triton t90sr electric shower, w.c., w.h.b. and vanity unit. |
| Bedroom 2 | 3.63m x 3.33m | Carpet floor and built-in wardrobe unit. |
| Master Bedroom | 4.33m x 2.93m | Carpet floor and built-in wardrobe unit. Stira staircase to partially floored attic. |
Outside
10 minutes’ walk to Wexford’s main street
Rear garden in lawn
Block built shed (plumbed for washing machine)
Communal parking
Mature foliage and shrubbery
Low maintenance garden
Services
Mains water
Mains drainage
O.F.C.H.
ESB
Fibre broadband available
DIRECTIONS: Eircode: Y35 P6P2
