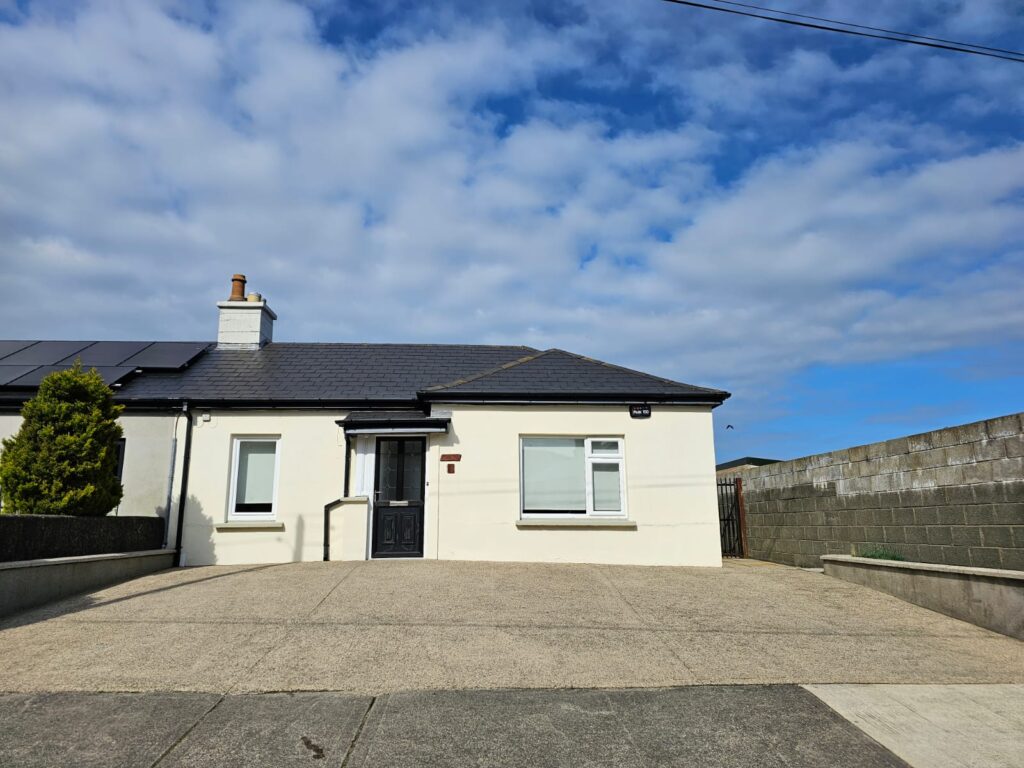‘Casa Fin’, No. 1 Menapia Avenue, St. John’s Road, Wexford

- P.O.A
- 74 M2
- 2 bedrooms
- File No. d479
- BER No. 103994281
- Performance 277.35 kWh/m2/yr

Kehoe & Associates are proud to present to market this beautiful 2-bed / 2-bath bungalow situated at No.1 Menapia Avenue, St. John’s Road, Wexford. ‘Casa Fin’ is in a desirable, highly sought after residential area of Wexford town. It is a mere 600m stroll from Wexford Town’s main street and the picturesque quay front of Wexford Harbour. All amenities in this area are close to hand including primary and secondary schools, S.E.T.U., Wexford Bus Station, O’Hanrahan Train Station, Wexford General Hospital and a variety of shops and restaurants. Idyllic ‘Blue Flag’ beaches at Curracloe and Rosslare Strand are less than 20 minutes’ driving distance away and Dublin City can be reached in 1 hour 30 minutes’ driving time.
This property has been refurbished and modernized since 2012. The accommodation extends to c. 74 sq.m. / 797 sq.ft. and boasts a spacious open plan kitchen / dining / living area, entrance hallway, 2 bedrooms (master ensuite), wet-room showroom and a guest w.c. Double doors lead from the kitchen to an eye-catching Indian Sandstone patio area, perfect for dining alfresco. The rear of the property is enclosed and private with a low-maintenance lawn area. There is off-street parking to the front of the property for 3 vehicles. The property has been very well maintained and is presented in excellent condition throughout.
It is not often a property of this type and quality comes to market in Wexford, viewing comes highly recommended.
| Accommodation |
|
|
| Entrance Hallway | 3.34m x 1.10m | Laminate floor. |
| Bedroom 2 | 2.97m (max) x 2.63m | Laminate floor. Stira staircase to attic. |
| Open Plan Living Room | 5.94m x 4.26m | Laminate floor, hotpress with dual immersion and plumbed for washing machine. |
| Kitchen | 2.52m x 4.35m | Laminate floor, floor & eye level units, tiled splash back, integrated electric double oven & hob, integrated fridge freezer, integrated microwave and stainless steel sink. |
| Master Bedroom | 3.83m x 2.72m | Laminate floor and built-in wardrobe unit. |
| Ensuite | 2.49m x 0.89m | Tiled floor, part tiled walls, w.c., w.h.b. and Triton Noble SR electric shower with tiled surround. |
| Guest w.c | 1.21m x 1.06m | Tiled floor, part tiled walls, w.c. and w.h.b. |
| Wet Room | 2.30m x 1.41m | Fully tiled, Triton t90z electric shower, chrome towel rail and w.h.b. with vanity unit. |
Outside
Off-street private parking for 3 vehicles
Enclosed rear lawn
Indian sandstone patio area
Side access gate
Low maintenance garden
Short stroll to Wexford’s main street
Services
Mains water
Mains drainage
O.F.C.H.
ESB
Fully alarmed
Fibre broadband available
