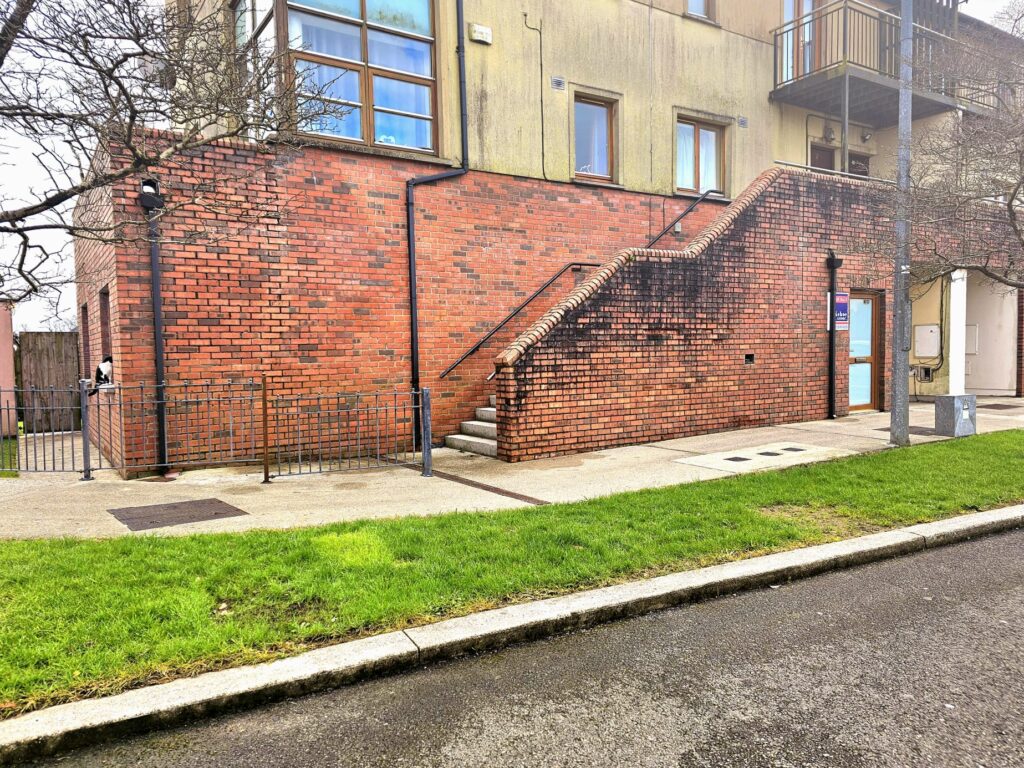Apartment 38 Clonard Village, Wexford

- P.O.A
- 84 M2
- 3 bedrooms
- File No. d633
- BER No. 111630786
- Performance 199.91 kWh/m2/yr

With a private rear garden, apartment 38 Clonard Village is ideally located less than 4km from Wexford town centre offering an array of shops, cafés, restaurants, hotels and pubs. Clonard Village is a highly accessible, sought-after area to reside. Amenities within walking distance of this property include a well renowned hotel / leisure centre, retail parks, shops, supermarket, pharmacy, coffee shop, Min Ryan Park and both primary and secondary schools. A local bus stop located just outside Clonard Village allows ease of access to Wexford Town and surrounding areas. Apartment 38 is only 600m away from the N25 / N11 ring road. In addition to this, it is approximately 21 minutes’ driving distance from Kilmore Quay and approximately 15 minutes’ driving distance from Rosslare Strand’s ‘Blue Flag’ beach.
Kehoe & Associates are delighted to bring this excellent 3-bedroom ground floor apartment to market. This bright and spacious apartment comes to market in pristine condition throughout and has been noticeably well kept by its current owner. The accommodation comprises of an entrance porch, large open plan kitchen, dining and living room, hallway, family bathroom and three double bedrooms including the master ensuite with electric shower. This property has newly fitted windows and doors and independent front door entry. It also benefits from a south facing rear lawn and patio area adjacent to the living area, perfect for summertime babeques. This property is in pristine condition and ready for immediate occupation. Apartment 38 is suited to a wide range of purchasers including first time buyers, investment purchasers or anybody seeking to downsize. Viewing is by appointment only and is highly recommended.
| Accommodation |
|
|
| Entrance Hallway | 2.07m x 1.96m | Laminate floor. |
| Living / Dining room | 5.83m x 4.48m | Laminate floor, dual aspect windows, electric fireplace with granite hearth and timber surround, large newly fitted patio window and door. |
| Kitchen | 3.62m x 3.10m (max) | Laminate floor, floor and eye level units, stainless steel sink, integrated electric oven, hob, extractor and tiled splashback |
| Hallway | 3.78m x 1.90m (max) | Laminate floor. |
| Hotpress | With 3-bar pressure pump. | |
| Bedroom 3 | 3.51m x 2.63m | Laminate floor and newly fitted window. |
| Family Bathroom | 2.42m x 1.70m | Tiled floor, w.c., w.h.b., bath with mixer taps and tiled surround. |
| Bedroom 2 | 3.70m x 2.72m | Laminate floor, built-in wardrobe unit and newly fitted window. |
| Master Bedroom | 3.70m x 3.01m | Laminate floor, built-in wardrobe unit, newly fitted window and ensuite. |
| Ensuite | 2.02m x 1.83m (max) | Tiled floor w.c w.h.b. shower stall with pump shower and tiled surround |
Outside
Enclosed rear lawn
Rear patio area
Side access
Communal parking
South facing rear aspect
Walking distance to amenities
Services
Mains water
Mains drainage
Electric Heating
ESB
Fibre broadband available
NOTE: The management fee including sinking fund is €725. The Management Company is Citadel Property Management.
