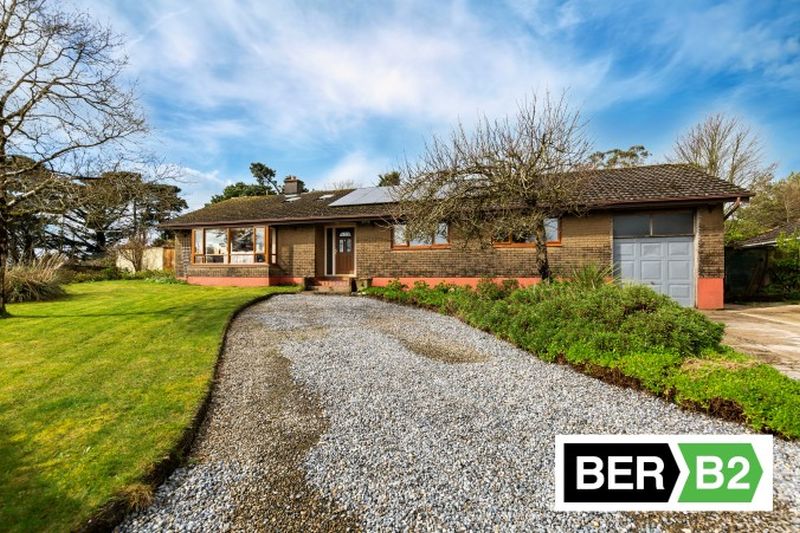Inch Hill, Blackwater, Co. Wexford.

- P.O.A
- 125 M2
- File No. d624
- BER No. 101934883
- Performance 119.88 kWh/m2/yr

- B2 Energy rated bungalow residence less than 1km from Blackwater Village with coastline sea views.
- Private south westerly patio with enclosed walls off the kitchen dining area.
- Walking distance of all village amenities and only 4km from the beautiful sandy beach at Ballyconnigar and fabulous Wexford Coastline.
- Accomodation comprises of an entrance hallway large sitting room, kitchen / dining room, back porch, shower room, three bedrooms and a family bathroom.
Description:
Kehoe & Assoc. is proud to present to the market this exceptionally energy efficient B2 bungalow in Inch, Blackwater. This is a beautifully presented detached bungalow residence with gardens extending to c. 0.88 acres and has the benefit of Wexford coastline sea views.
A deceptively spacious home which offers 3 bedrooms and is conveniently positioned less than 1km from the village of Blackwater offering amenities including shop, church, supermarket, pub and primary school. The beautiful sandy beach at Ballyconnigar and fabulous Wexford Coastline is only 4 km drive away.
The property has been exceptionally well maintained over the years, tastefully decorated, and presented to the market in excellent condition. To the front there is a stone drive and low maintenance garden with dual side access. To the rear there is a large garden with lovely southerly aspect enclosed patio area perfect for outdoor dining. The garden has two paddocks with many functions to include growing your own strawberries and vegetables in raised beds, a polly tunnel, along with an Adam Steel Shed ideal for potting and storage.
The internal accommodation includes an entrance hall with a convenient coat closet, a large sitting room with feature stove and coastline views including the Rosslare lights by night. The kitchen is a modern Parle bespoke fitted kitchen with a Siemens gas hob and Neff double oven, built in under counter fridge and freezer. Off the kitchen is a back porch and shower room. There is three bedrooms with ample storage space and a family bathroom. There is a separate utility room located at outside adjacent to the garage.
This property would make an excellent family home or holiday retreat in a convenient village location close to the fabulous Wexford coastline.
| Accommodation | ||
| Storm Porch | 1.78 m x 0.84 m | Tile Flooring and step up to front door.
|
| Entrance Hall | 2.99 m x 2.09 m | Timber laminate flooring, cloak press, recess lights and door leading to sitting room.
|
| Sitting Room | 6.60 m x 4.40 m | Timber laminate flooring, Feature chandelier, feature stove with a stone surround and a timber mantle piece. Dual aspect lighting with bay window overlooking sea and horizon views. Large window overlooking side garden. TV points and electrical points. Open plan leading to the Kitchen / dining area.
|
| Dining Area | 7.98 m x 3.58 m | Timber laminate flooring, in dining area with French doors leading out to enclosed patio area. Dual aspect with large window overlooking rear garden. Kitching Area with tile flooring, floor and eye level cabinets with ample worktop space. 4 Ring Siemens gas hob with Baumatic extractor fan overhead. Tile splash back surround SS sink with dual drainer, large window overlooking rear gardens, NEF double oven. Undercounter fridge freezer. Recess lights throughout with two light port tunnels from the ceiling. Door leading to:
|
| Back Porch | 2.03 m x 1.48 m | Tile Flooring door leading to r. Garden. Wall mounted solar PV system and edi system for thermal hot water. Wall mounted pantry space. Door leading to shower room
|
| Shower Room | 3.22 m x 1.08 m | Tile flooring half wall tile surround, shower with wall tile surround, shallow bath and Triton T90SI, WHB with mirror overhead, WC.
|
| Accom Corridor | 4.87 m x 0.88 m | |
| Hot Press | 1.49 m x 1.29 m | Lino flooring, insulated water tank open shelves and ample space for bulk storage.
|
| Family Bathroom | 3.27 m x 1.65 m | Tile flooring, floor to ceiling tile surround, bath with chrome shower head, WHB with mirror overhead, WC. chrome Towel Rail
|
| Master Bedroom
Walkin Wardrobe |
3.90 m x 3.28 m
1.45 m x 0.90 m |
Timber laminate flooring, large window overlooking rear gardens, electrical points, and walk in wardrobe:
Open shelves and rails
|
| Bedroom 2
Walkin Wardrobe |
3.90 m x 2.68 m
1.30 m x 0.90 m |
Timber laminate flooring, large window overlooking, sea and horizon views.
Open shelves and rails.
|
| Bedroom 3 | 2.97 m x 2.70 m | Timber laminate flooring, Large window overlooking front drive way and sea and horizon views. Built in closet with open shelf and rails.
|
| Outdoor Utility | 5.64 sq. m | Tiled flooring, sinks, plumbed for washing machine |
Features
- Superb sea and horizon views of the Wexford coastline.
- 3 Bedroom.
- 2 Bathroom.
- Extending to c. 125 sq. m / c.1,345 sq. ft.
- Exceptional BER rating at B2 including a 4 kw PV next generation system which was installed in 2018.
Outside
- Site area 0.88 Acres.
- Separate utility room which is tiled with sink and plumbed for washing machine extending to c. 5.64 sq. m.
- Boiler House
- Single garage to front
- West facing patio with shelter walls
- Adman Shed
- One polly tunnel
Services
- Mains Water.
- Mains Drainage.
- Fiber Broadband.
