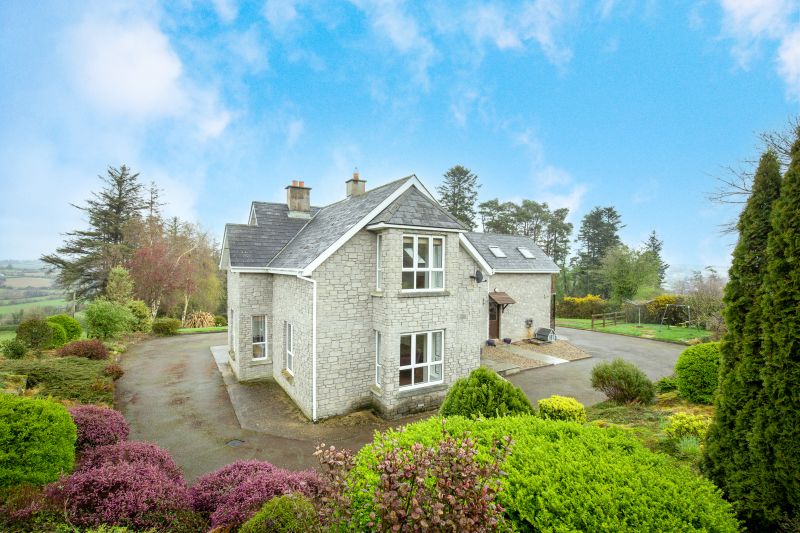Ballylusk, Ballindaggin, Enniscorthy, Co. Wexford

- P.O.A
- 258 M2
- 4 bedrooms
- File No. c840
- BER No. 114747207
- Performance 173.35 kWh/m2/yr

Superb 4 bedroomed family home in a peaceful country setting in one of the most scenic parts of County Wexford. The views from this property are truly spectacular overlooking the lush green fields and rolling countryside to Mount Leinster in the distance. Centrally located only 12 minutes from Enniscorthy Town, 15 minutes from the M11, 1 hour 10 minutes from City West, 1 hour 25 minutes from Stillorgan, 35 minutes from Wexford Town, and less than an hour from Waterford City, Kilkenny City and Carlow Town. The nearby village of Ballindaggin offers excellent amenities including primary school, church, shop, post office, pubs, restaurant, community centre, sporting facilities, Bunclody Golf Club and playground. Local secondary schools are available in Enniscorthy Town and Bunclody Town.
This architect designed home with natural stone exterior and natural slate roof was constructed in 1998 and modernised and extended in and around 2006 with the addition of a spacious kitchen with mezzanine level overhead. The emphasis in this home is all about family with fabulous interlinking rooms to mingle and entertain. It also offers private individual spaces like the snug, a cute little room with its own fireplace perfectly positioned and tuck away on the corner of the house for the quieter moments. The mezzanine is a fabulous space that could be used as a dining room, playroom, den, gym, or games room. The property is presented in mint condition and finished to an exceptionally high standard, with 9 ft high ceilings throughout the ground floor, travertine floor tiles, solid timber floors, oak staircase, contemporary bathrooms, and country kitchen with Stanley oil fired range style cooker.
Spectacular elevated site with professionally landscaped gardens and a tarmacadamed driveway that wraps all the way around the house providing a fantastic surface for skateboards, rollerblades, and bikes. Lawns to the front with some lovely mature ornamental trees and shrubs. To the rear the garden has been cleverly worked into the elevated site with natural stone outcrop peeping through the mature planting, railway sleeper steps and raised planter beds. The lawn is sheltered, very private and surrounded by a lovely collection of ornamental trees and shrubs. There is a secret garden tucked away in a slightly elevated position over the lawn with circular patio finished in sandstone with built-in seating surrounded by a beautiful selection of flowering plants and the most spectacular views of the surrounding countryside and mountains. The perfect spot for an evening barbeque.
Viewing of this fabulous family home comes highly recommended. Contact Wexford Auctioneers Kehoe & Associates 053-9144393.
| ACCOMMODATION | ||||
| Entrance Hallway | 3.38m x 2.44m | Travertine tile flooring and double doors to sunroom. | ||
| Guest Toilet | 1.51m x 1.18m | With travertine tile flooring, w.c., w.h.b. | ||
| Family Room/Snug | 3.58m x 2.86m | With timber flooring and feature cast iron open fireplace | ||
| Sitting Room | 5.57m x 3.96m | With timber flooring, feature box window looking onto the garden to the rear, feature fireplace with solid fuel stove and windows on all three sides | ||
| Study/Playroom | 3.43m x 2.70m | With timber flooring and door to hallway | ||
| Sunroom | 3.98m x 2.28m | With travertine tile flooring, French doors to rear garden | ||
| Bedroom 4 | 4.73m x 3.24m | With timber flooring, part wainscoting and windows on three sides with fabulous views | ||
| Utility Room | 1.96m x 1.63m | With travertine tile flooring, excellent range of built-in storage presses, cloaks closet, washing machine and door to Sunroom | ||
| Kitchen | 4.93m x 6.36m | With timber flooring, excellent range of built-in floor and eye level units, Stanley oil fire cooker for the central heating, gas hob, double oven, dishwasher, Belfast sink, granite worktops, island unit with granite worktop and food preparation sink, a feature box window with fabulous countryside views, stairs to mezzanine level, door to outside and door to: | ||
| Mezzanine | 5.01m x 4.08m | With dormer ceiling and open gallery look down over dining area, exposed stonework, timber flooring and French doors to balcony with fabulous views of the countryside | ||
| Balcony | ||||
| First Floor | ||||
| Master Bedroom | 5.58m x 3.97m | Feature box window overlooking the garden | ||
| Dressing Room | 3.41m x 2.74m | With excellent range of built-in storage | ||
| Ensuite | 2.86m x 1.91m | With tiled flooring, part-tiled walls, tiled shower stall with power shower, w.c., w.h.b. | ||
| Bathroom | 1.69m x 2.14m | With part-tiled walls, bath with electric shower over, w.c., w.h.b. | ||
| Bedroom 2 | 3.46m x 3.33m | Walk-in wardrobe | ||
| Walk-in Wardrobe | 2.58m x 1.78m | |||
| Bedroom 3 | 5.67m x 2.95m | With access to eaves storage | ||
| Garage | 4.54m x 3.18m | With lights and power sockets, double doors to the front, pedestrian door to the side, built-in workbenches on three sides and fitted shelving. | ||
Outside
Professionally landscaped gardens
Tarmacadam drive
Secret patio area
Mature planting
Detached garage
Services
Private water supply
Mains electricity
Septic tank drainage
OFCH
High speed Broad Band
